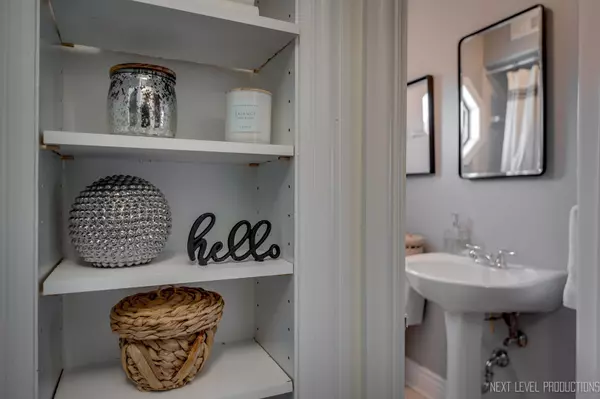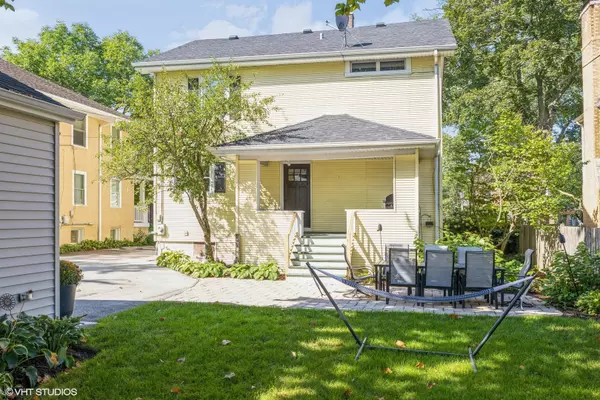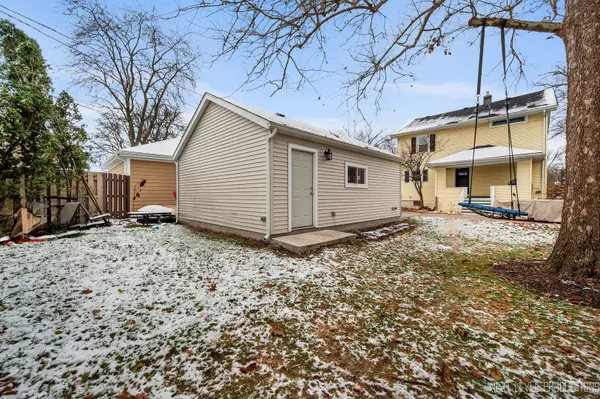$635,000
$639,000
0.6%For more information regarding the value of a property, please contact us for a free consultation.
3 Beds
2.5 Baths
1,756 SqFt
SOLD DATE : 01/19/2024
Key Details
Sold Price $635,000
Property Type Single Family Home
Sub Type Detached Single
Listing Status Sold
Purchase Type For Sale
Square Footage 1,756 sqft
Price per Sqft $361
MLS Listing ID 11931818
Sold Date 01/19/24
Bedrooms 3
Full Baths 2
Half Baths 1
Year Built 1927
Annual Tax Amount $14,075
Tax Year 2022
Lot Size 7,501 Sqft
Lot Dimensions 50X150
Property Description
A perfect combination of charming, updated, modern, beautiful and location. 525 S. Park Road is located just 1.3 miles from downtown La Grange,1.4 miles from downtown Western Springs, walking distance to the train, top-rated schools, 3 bedrooms, 2.5 baths, renovated throughout. Upon setting foot on the spacious covered porch, you will immediately sense the welcoming embrace as you enter the residence. The main floor offers gorgeous hardwood flooring and an open floor plan that feels both stately and spacious. The kitchen has been updated with newer stainless steel appliances which are complemented by the on-trend tile backsplash, countertops, island and fixtures. Adjacent to the island is an eat-in kitchen area with generous table space where you will enjoy lush views of the front yard, perfect for your morning coffee. More storage is nearby in the oversized pantry. The open concept family and living room offer an ideal space for entertaining or cozy nights at home. Second floor features hardwood flooring, 3 bedrooms, 2 full baths. All closets offer floor to ceiling professional organization systems. Primary bedroom ensuite bath is simply perfect. Dual vanities, spa shower with bench, upgraded fixtures. So much more to love as there is walk-up access to the attic for more storage or an opportunity to expand. Full basement awaiting your finishing touches. You will love the covered back porch, 2.5 car garage built 2020, fenced and private back yard. New furnace 2020, newer windows and roof.
Location
State IL
County Cook
Community Park
Rooms
Basement Full
Interior
Interior Features Hardwood Floors, Walk-In Closet(s)
Heating Natural Gas, Forced Air
Cooling Central Air
Fireplace N
Appliance Double Oven, Microwave, Dishwasher, Refrigerator, Disposal, Stainless Steel Appliance(s), Cooktop, Range Hood
Exterior
Exterior Feature Porch, Brick Paver Patio
Parking Features Detached
Garage Spaces 2.0
View Y/N true
Roof Type Asphalt
Building
Story 2 Stories
Sewer Public Sewer
Water Lake Michigan, Public
New Construction false
Schools
Elementary Schools Cossitt Avenue Elementary School
High Schools Lyons Twp High School
School District 102, 102, 204
Others
HOA Fee Include None
Ownership Fee Simple
Special Listing Condition None
Read Less Info
Want to know what your home might be worth? Contact us for a FREE valuation!

Our team is ready to help you sell your home for the highest possible price ASAP
© 2025 Listings courtesy of MRED as distributed by MLS GRID. All Rights Reserved.
Bought with Ann Hoglund • @properties Christie's International Real Estate
"My job is to find and attract mastery-based agents to the office, protect the culture, and make sure everyone is happy! "





