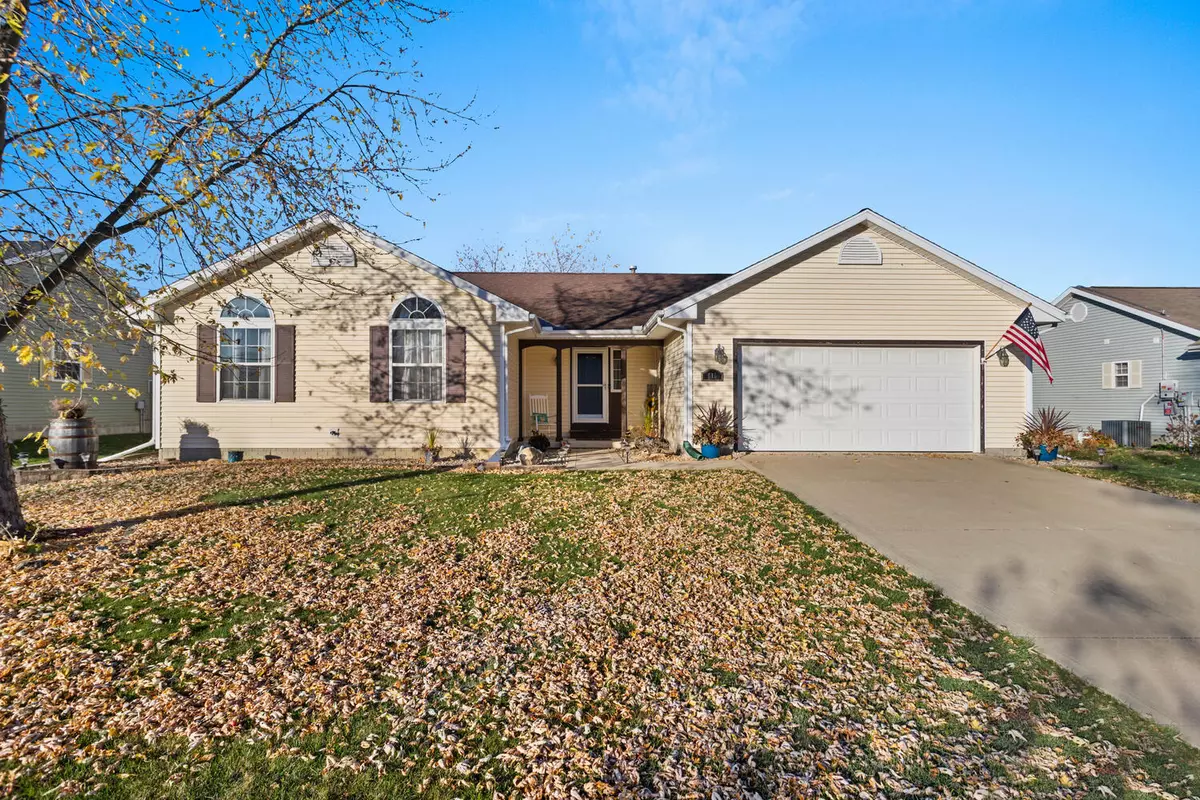$335,000
$340,000
1.5%For more information regarding the value of a property, please contact us for a free consultation.
4 Beds
3 Baths
1,543 SqFt
SOLD DATE : 01/12/2024
Key Details
Sold Price $335,000
Property Type Single Family Home
Sub Type Detached Single
Listing Status Sold
Purchase Type For Sale
Square Footage 1,543 sqft
Price per Sqft $217
MLS Listing ID 11922537
Sold Date 01/12/24
Style Ranch
Bedrooms 4
Full Baths 3
Year Built 2005
Annual Tax Amount $6,192
Tax Year 2022
Lot Dimensions 82 X 122
Property Description
Come see this beautiful 4 bedroom, 3 bath Ranch home with a full partially finished basement that features plenty of storage and plenty of space for adding a game room or an additional bedroom. As you walk in you will notice the open floor plan with vaulted ceilings, and vinyl flooring throughout the main level., 2 of the 3 bedrooms upstairs have new carpeting installed in September of this year. You will also see a recently updated fireplace (the mantle is actually a 100 year old barn beam). The kitchen features granite countertops, recently refinished cabinets, and a large pantry. Just off the kitchen, you can walk right out through the sliding glass doors to the bi-level deck with a large pergola that walks right out to the pool. In the backyard, you will enjoy a large fire pit and a completely fenced-in yard. Perfect for entertaining or just relaxing. This home has a new energy-efficient HVAC system that includes a furnace and a/c unit. Installed 06/23. New sump pumps were installed this year. Don't let this one get away, schedule your showing today!
Location
State IL
County Champaign
Rooms
Basement Full
Interior
Interior Features Vaulted/Cathedral Ceilings, First Floor Bedroom
Heating Natural Gas, Forced Air
Cooling Central Air
Fireplaces Number 2
Fireplaces Type Wood Burning, Gas Log
Fireplace Y
Appliance Range, Microwave, Dishwasher, Refrigerator, Washer, Dryer, Disposal
Exterior
Exterior Feature Above Ground Pool
Parking Features Attached
Garage Spaces 2.0
Pool above ground pool
View Y/N true
Roof Type Asphalt
Building
Lot Description Fenced Yard
Story 1 Story
Sewer Public Sewer
Water Public
New Construction false
Schools
Elementary Schools St. Joseph Elementary School
Middle Schools Armstrong-Ellis Junior High Scho
High Schools St. Joseph-Ogden High School
School District 169, 61, 305
Others
HOA Fee Include None
Ownership Fee Simple
Special Listing Condition None
Read Less Info
Want to know what your home might be worth? Contact us for a FREE valuation!

Our team is ready to help you sell your home for the highest possible price ASAP
© 2025 Listings courtesy of MRED as distributed by MLS GRID. All Rights Reserved.
Bought with Natalie Nielsen • Pathway Realty, PLLC
"My job is to find and attract mastery-based agents to the office, protect the culture, and make sure everyone is happy! "






