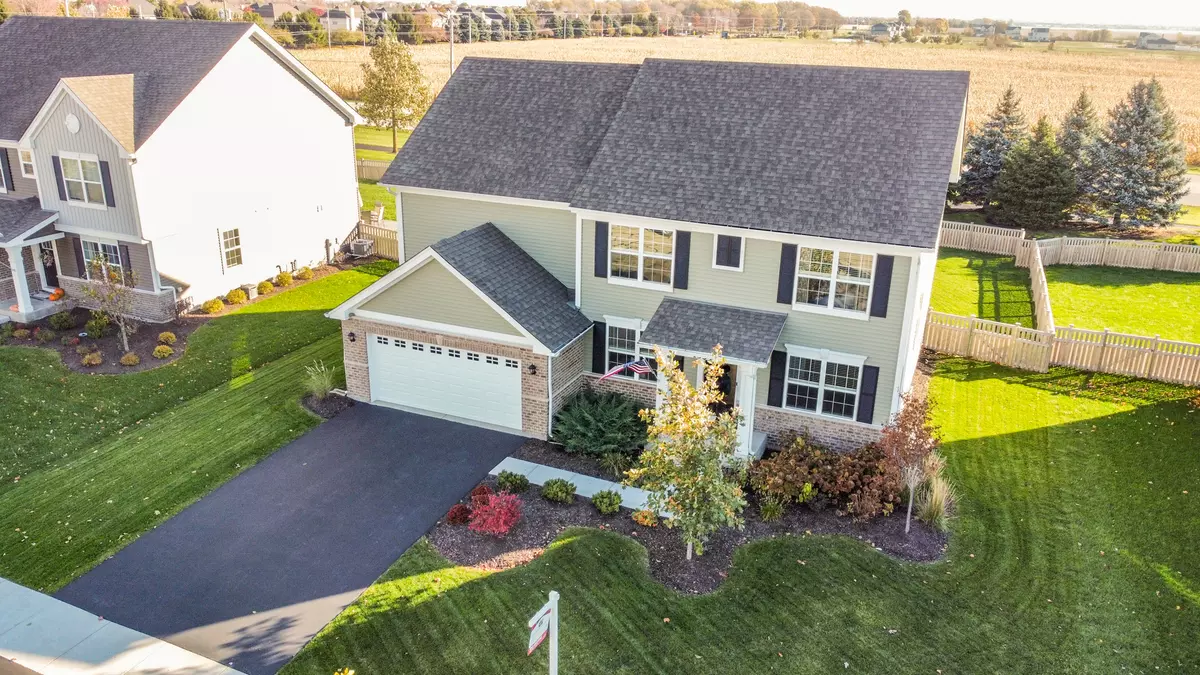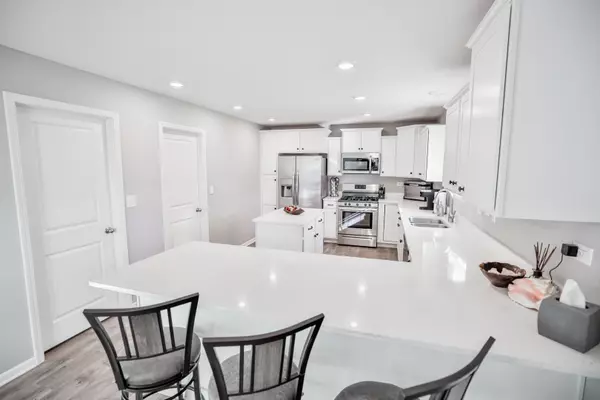$472,500
$475,000
0.5%For more information regarding the value of a property, please contact us for a free consultation.
4 Beds
2.5 Baths
2,475 SqFt
SOLD DATE : 01/05/2024
Key Details
Sold Price $472,500
Property Type Single Family Home
Sub Type Detached Single
Listing Status Sold
Purchase Type For Sale
Square Footage 2,475 sqft
Price per Sqft $190
Subdivision Grande Park
MLS Listing ID 11919212
Sold Date 01/05/24
Bedrooms 4
Full Baths 2
Half Baths 1
HOA Fees $95/ann
Year Built 2019
Annual Tax Amount $10,150
Tax Year 2022
Lot Size 0.291 Acres
Lot Dimensions 59 X 120 X 137 X 135
Property Description
Better than new! This home is just 3 years young, and is move in ready with all the essentials you need. Newly painted, newly fenced-in, comes with all window treatments and presents a large new deck! Offering a great open floorplan with a spacious eat-in kitchen opening to the two story family room, perfect for entertaining and keeping your family connected. Kitchen is beautifully updated with an abundance of white cabinetry, matching white/grey quartz countertops, offering plenty of cabinet and counterspace; a center island and stainless steel appliances. Easy maintenance, gray subway tile floors in kitchen and hall/entrance. 1st floor office. Upstairs you will find 4 spacious bedrooms and 2 full baths. Spacious master suites comes with an oversized walk-in closet and a spa like bathroom. Large backyard has no neighbors in the back. Located in the fabulous Grande Park subdivision a pool and clubhouse community. Your children will enjoy access to acclaimed schools within the subdivision just a block away; as well as access to the Grande Park community amenities - basketball & volleyball courts, an aquatic center with three pools, soccer fields, walking & biking trails, pickle ball court; picnic areas, playgrounds, & much more! Oswego School Dist 308. Onsite elementary and Middle schools. Approx 2524 sq ft. Unfinished basement ready for your finishes.
Location
State IL
County Kendall
Community Clubhouse, Park, Pool, Tennis Court(S), Lake, Curbs, Street Lights, Street Paved
Rooms
Basement Full
Interior
Interior Features Vaulted/Cathedral Ceilings, Wood Laminate Floors, First Floor Laundry
Heating Natural Gas, Forced Air
Cooling Central Air
Fireplace N
Appliance Range, Microwave, Dishwasher, Stainless Steel Appliance(s)
Laundry In Unit
Exterior
Exterior Feature Deck
Parking Features Attached
Garage Spaces 2.0
View Y/N true
Roof Type Asphalt
Building
Story 2 Stories
Foundation Concrete Perimeter
Sewer Public Sewer
Water Public
New Construction false
Schools
Elementary Schools Grande Park Elementary School
Middle Schools Murphy Junior High School
High Schools Oswego East High School
School District 308, 308, 308
Others
HOA Fee Include Insurance,Clubhouse,Pool,Other
Ownership Fee Simple w/ HO Assn.
Special Listing Condition None
Read Less Info
Want to know what your home might be worth? Contact us for a FREE valuation!

Our team is ready to help you sell your home for the highest possible price ASAP
© 2025 Listings courtesy of MRED as distributed by MLS GRID. All Rights Reserved.
Bought with Michael Goodwin • john greene, Realtor
"My job is to find and attract mastery-based agents to the office, protect the culture, and make sure everyone is happy! "






