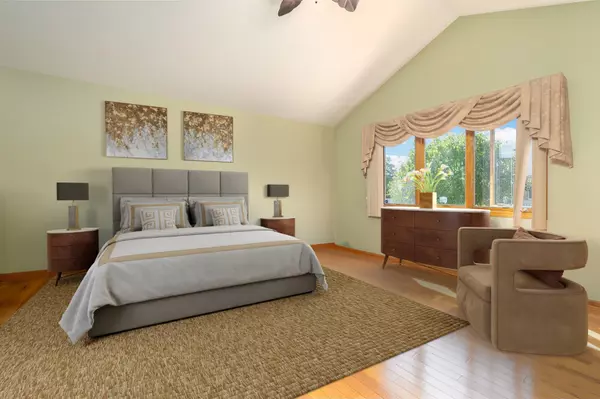$490,000
$499,000
1.8%For more information regarding the value of a property, please contact us for a free consultation.
4 Beds
2.5 Baths
2,672 SqFt
SOLD DATE : 12/29/2023
Key Details
Sold Price $490,000
Property Type Single Family Home
Sub Type Detached Single
Listing Status Sold
Purchase Type For Sale
Square Footage 2,672 sqft
Price per Sqft $183
Subdivision Brookside Glen
MLS Listing ID 11915129
Sold Date 12/29/23
Style Step Ranch
Bedrooms 4
Full Baths 2
Half Baths 1
Year Built 2007
Annual Tax Amount $13,494
Tax Year 2022
Lot Dimensions 11605
Property Description
Nestled in the prestigious Brookside Glenn neighborhood, this home stands as a true gem among its peers. Welcome to a meticulously maintained, move-in-ready masterpiece - a one-of-a-kind three-step ranch boasting 3 bedrooms, 2.5 bathrooms, and a spacious 2-car garage. The open kitchen showcases brand-new stainless steel appliances and a chef's dream island, making it the epicenter of culinary excellence. Cathedral ceilings and exquisite hardwood floors flow seamlessly, accentuating the stunning double-sided fireplace that adds a touch of grandeur to this dwelling. Step into the inviting sunroom, basking in abundant natural light, located adjacent to the kitchen and leading to an outdoor patio. This versatile space is enjoyed year-round, thanks to the installed AC heating and cooling system. The full finished basement beckons with endless possibilities, including the potential for an in-law suite, complete with a second kitchen. Additionally, the basement offers ample room for an extra bedroom or any creative use you envision. Outside, a fenced-in yard adds an extra layer of privacy to this exceptional property. Not to be overlooked, this home is situated within the top-rated Lincoln Way School District, ensuring a stellar education for your family. Its convenient location provides easy access to major highways, streamlining your daily commute. Additional features include a brand-new roof and a comprehensive sprinkler system installed throughout, ensuring your peace of mind. Perhaps the most noteworthy feature is that this home is designed to be your forever haven, boasting a stair-free design for unmatched comfort and accessibility. This is the home you've been searching for - seize the opportunity to make it your own!
Location
State IL
County Will
Rooms
Basement Full
Interior
Interior Features Vaulted/Cathedral Ceilings
Heating Natural Gas
Cooling Central Air
Fireplaces Number 1
Fireplace Y
Appliance Range, Microwave, Dishwasher, High End Refrigerator, Washer, Dryer
Laundry Laundry Closet, Sink
Exterior
Exterior Feature Patio
Parking Features Attached
Garage Spaces 2.0
View Y/N true
Building
Story Raised Ranch
Foundation Brick/Mortar
Sewer Public Sewer
Water Lake Michigan
New Construction false
Schools
School District 161, 161, 210
Others
HOA Fee Include None
Ownership Fee Simple
Special Listing Condition None
Read Less Info
Want to know what your home might be worth? Contact us for a FREE valuation!

Our team is ready to help you sell your home for the highest possible price ASAP
© 2025 Listings courtesy of MRED as distributed by MLS GRID. All Rights Reserved.
Bought with Christina Vahimian • Crosstown Realtors, Inc.
"My job is to find and attract mastery-based agents to the office, protect the culture, and make sure everyone is happy! "






