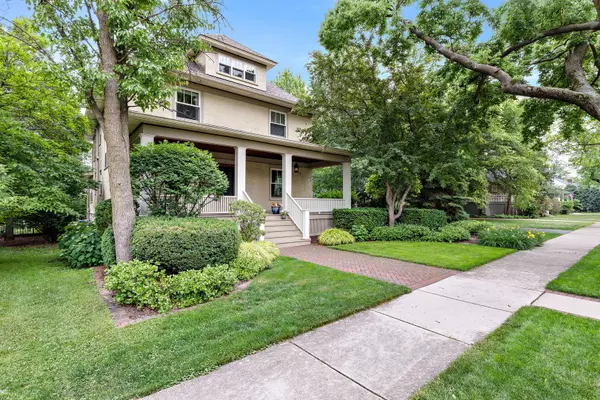$1,175,000
$1,250,000
6.0%For more information regarding the value of a property, please contact us for a free consultation.
5 Beds
2.5 Baths
3,622 SqFt
SOLD DATE : 12/21/2023
Key Details
Sold Price $1,175,000
Property Type Single Family Home
Sub Type Detached Single
Listing Status Sold
Purchase Type For Sale
Square Footage 3,622 sqft
Price per Sqft $324
MLS Listing ID 11809419
Sold Date 12/21/23
Bedrooms 5
Full Baths 2
Half Baths 1
Year Built 1906
Annual Tax Amount $20,828
Tax Year 2022
Lot Dimensions 75 X 135
Property Description
Gorgeous, expansive 5-bedroom home in historic LaGrange sits on 75 x 135 tree-filled lot. Welcoming and relaxing front porch greets you. Enter through the original front door into large Foyer open to the stairs and Living Room. Gracious Living Room with wood-burning fireplace leads to Dining Room through large opening with Pocket Doors. Traditional Dining Room with crown molding and chair rail provides great entertaining space. Dining Room open to Living Room, hallway to Kitchen, and Breakfast Room (leaded glass French doors to Breakfast Room). Gorgeous, huge updated Kitchen with high-end cherry cabinets and high-end appliances including Dacor 6-burner cook top, Thermador double oven, Sub-zero refrigerator, Bosch dishwasher. Large island with breakfast bar, quartz countertops, and so much storage space! Open-concept with Family Room/Kitchen/Breakfast Room. Large Family Room with Fireplace and built-in bookcases/cabinets. Mud Room with door to back yard leads into Family Room. Powder Room, Double coat closet and double storage closet complete the first floor. Second floor includes 4 Bedrooms, 2 Bathrooms, and Laundry Room with Bosch washer/dryer, cabinets, and laundry sink. Primary Suite is expansive with 3 closets including a walk-in, beautiful and luxurious Bathroom with soaking tub and separate shower. 5th Bedroom on 3rd floor perfect for family, guests, home office, additional Rec space. Hardwood floors throughout first and second floors. 2007 addition/renovation included new roof, new windows throughout home, updated electric and. plumbing. Basement includes office and large storage space. Basement below addition has 8 foot ceilings and is currently workshop but would be perfect for Recreation Room, home theater, and so much more! 2 car detached garage. Beautiful side yard with entertaining and play space! Walk to town, schools, train, restaurants. Fantastic location in historic district of LaGrange. Sellers must have post-closing possession through January.
Location
State IL
County Cook
Rooms
Basement Full
Interior
Heating Natural Gas
Cooling Central Air
Fireplaces Number 2
Fireplace Y
Appliance Range, Microwave, Dishwasher, High End Refrigerator, Washer, Disposal, Range Hood
Exterior
Parking Features Detached
Garage Spaces 2.0
View Y/N true
Building
Story 2.5 Story
Sewer Public Sewer
Water Lake Michigan
New Construction false
Schools
High Schools Lyons Twp High School
School District 102, 102, 204
Others
HOA Fee Include None
Ownership Fee Simple
Special Listing Condition None
Read Less Info
Want to know what your home might be worth? Contact us for a FREE valuation!

Our team is ready to help you sell your home for the highest possible price ASAP
© 2025 Listings courtesy of MRED as distributed by MLS GRID. All Rights Reserved.
Bought with Anne Hodge • Compass
"My job is to find and attract mastery-based agents to the office, protect the culture, and make sure everyone is happy! "






