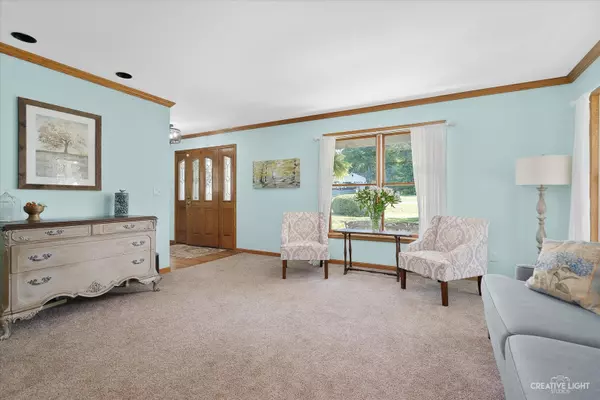$515,000
$525,000
1.9%For more information regarding the value of a property, please contact us for a free consultation.
5 Beds
3.5 Baths
2,906 SqFt
SOLD DATE : 12/08/2023
Key Details
Sold Price $515,000
Property Type Single Family Home
Sub Type Detached Single
Listing Status Sold
Purchase Type For Sale
Square Footage 2,906 sqft
Price per Sqft $177
Subdivision Donny Hill Meadows
MLS Listing ID 11886669
Sold Date 12/08/23
Bedrooms 5
Full Baths 3
Half Baths 1
HOA Fees $25/ann
Year Built 1989
Annual Tax Amount $10,304
Tax Year 2022
Lot Size 1.125 Acres
Lot Dimensions 189 X 260 X 161 X 295
Property Description
Welcome to this extraordinarily charming Two-Story Home, situated on a huge 1.125 acre corner lot in the beautiful Donny Hill Meadows Subdivision. This home features 5 bedrooms, 3.5 bathrooms, and over 4,250 sqft of finished living space, which includes the fully finished walkout basement with in-law suite offering a bedroom, bathroom, living room, and full kitchen. The main level features an openly flowing traditional floorplan, tons of natural light, cozy formal dining room, family room w/wood burning fireplace, and a recently updated kitchen with brand new quartz countertops, a huge center island, brand new farm style sink with motion sensor faucet, and reverse osmosis water filtration system in both main and in-law suite kitchens. Exit the sliding glass doors to the two-tiered deck to enjoy the private entertainment-friendly backyard with an above ground pool, hot tub, play set, and fire pit. After a long day, retreat to the enormous 600 sqft primary bedroom with a sitting area, private makeup room, dual his and hers 20' long closets, and a completely updated bathroom with dual sink vanity, and large walk-in tile shower with double shower heads. The second level also offers the 3 additional generously sized bedrooms and full bathroom. Recent upgrades include NEW high capacity Maytag SMART washer and dryer (2022), newer water heater (2018), A/C was replaced in (2016). Other features: HEATED 2-car garage, large laundry room with pantry, storage room in basement, 300 amp electrical service, radon mitigation system, 800 sq ft garden, walk in linen/storage closet on2nd level, fenced dog run in backyard. This home is nestled in a quiet country setting but conveniently located near parks, schools, metra, and just minutes to I-88. Schedule your tour today!
Location
State IL
County Kane
Community Lake
Rooms
Basement Full, Walkout
Interior
Interior Features Hardwood Floors, In-Law Arrangement, First Floor Laundry
Heating Natural Gas
Cooling Central Air
Fireplaces Number 1
Fireplaces Type Wood Burning, Gas Starter
Fireplace Y
Appliance Range, Microwave, Dishwasher, Refrigerator, Washer, Dryer
Exterior
Exterior Feature Deck, Porch, Above Ground Pool
Parking Features Attached
Garage Spaces 2.0
Pool above ground pool
View Y/N true
Roof Type Asphalt
Building
Lot Description Corner Lot
Story 2 Stories
Foundation Concrete Perimeter
Sewer Septic-Private
Water Private Well
New Construction false
Schools
School District 302, 302, 302
Others
HOA Fee Include Lake Rights
Ownership Fee Simple
Special Listing Condition None
Read Less Info
Want to know what your home might be worth? Contact us for a FREE valuation!

Our team is ready to help you sell your home for the highest possible price ASAP
© 2025 Listings courtesy of MRED as distributed by MLS GRID. All Rights Reserved.
Bought with Michelle Collingbourne • RE/MAX All Pro - St Charles
"My job is to find and attract mastery-based agents to the office, protect the culture, and make sure everyone is happy! "






