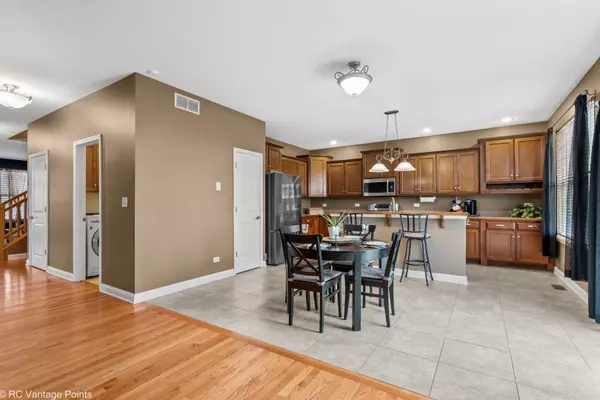$503,000
$539,900
6.8%For more information regarding the value of a property, please contact us for a free consultation.
4 Beds
2.5 Baths
3,200 SqFt
SOLD DATE : 12/11/2023
Key Details
Sold Price $503,000
Property Type Single Family Home
Sub Type Detached Single
Listing Status Sold
Purchase Type For Sale
Square Footage 3,200 sqft
Price per Sqft $157
Subdivision Palmer Ranch
MLS Listing ID 11920551
Sold Date 12/11/23
Bedrooms 4
Full Baths 2
Half Baths 1
Year Built 2004
Annual Tax Amount $10,856
Tax Year 2022
Lot Size 0.350 Acres
Lot Dimensions 99X149X100X149
Property Description
Welcome to your dream home nestled on a prime corner lot in the Palmer Ranch subdivision. An original builder's model, this handsome home boasts of a well maintained 4 bedroom, 2 1/2 bath two story with space for everyone. The living areas are open and inviting offering plenty of room for gatherings and entertaining guests. A spacious, well-equipped kitchen with massive amounts of maple cabinets, counter space and stainless steel appliances become the heart of the home. Opening up to the family room with the fireplace makes it perfect for movie nights or casual hangouts. Or maybe the huge dining room for the formal holiday or celebratory meals is more your style. A separate office makes it convenient to work from home yet can be closed off at the end of the day. Upstairs has the generously sized, well-lit bedrooms providing relaxation and privacy. But the extra large bonus room offers endless possibilities for creativity and functionality. The size allows for multiple activities such as a home theater, game room, cozy reading nook or even a home gym! The 1500 square foot unfinished basement is an open canvas for you to personalize as you wish. And yes, the garage is a 4 car garage. There is a tandem space for another car, boat storage, workshop or any other kind of storage, you pick. Gathering with friends in the fenced (2021) backyard for pets and an above ground pool makes this the home to be at. New roof 2017, pool installed 2022, new high end refrigerator and carpet. This area of New Lenox is known for the highly rated schools, amenities, restaurants, parks and community events. The sellers are truly sad to leave this subdivision as they always felt safe and know they have friends for life. Come make this home YOUR lifestyle!
Location
State IL
County Will
Community Park, Curbs, Sidewalks, Street Lights
Rooms
Basement Full
Interior
Interior Features Hardwood Floors, First Floor Laundry, Walk-In Closet(s), Some Carpeting, Granite Counters, Separate Dining Room
Heating Natural Gas
Cooling Central Air
Fireplaces Number 1
Fireplaces Type Gas Starter
Fireplace Y
Appliance Range, Microwave, Dishwasher, High End Refrigerator, Washer, Dryer, Disposal
Laundry Gas Dryer Hookup, Sink
Exterior
Exterior Feature Deck, Above Ground Pool, Storms/Screens
Parking Features Attached
Garage Spaces 4.0
Pool above ground pool
View Y/N true
Roof Type Asphalt
Building
Lot Description Corner Lot, Fenced Yard
Story 2 Stories
Foundation Concrete Perimeter
Sewer Public Sewer
Water Lake Michigan
New Construction false
Schools
Elementary Schools Nelson Ridge/Nelson Prairie Elem
Middle Schools Liberty Junior High School
High Schools Lincoln-Way West High School
School District 122, 122, 210
Others
HOA Fee Include None
Ownership Fee Simple
Special Listing Condition None
Read Less Info
Want to know what your home might be worth? Contact us for a FREE valuation!

Our team is ready to help you sell your home for the highest possible price ASAP
© 2025 Listings courtesy of MRED as distributed by MLS GRID. All Rights Reserved.
Bought with Non Member • NON MEMBER
"My job is to find and attract mastery-based agents to the office, protect the culture, and make sure everyone is happy! "






