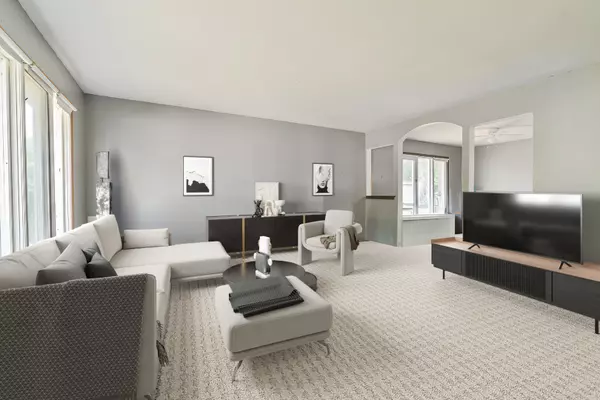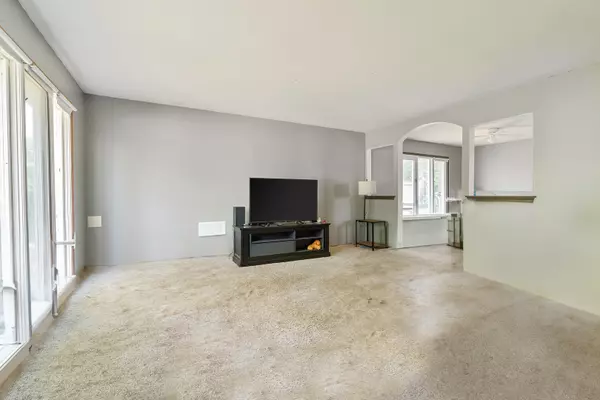$263,000
$257,500
2.1%For more information regarding the value of a property, please contact us for a free consultation.
3 Beds
2 Baths
2,856 SqFt
SOLD DATE : 12/08/2023
Key Details
Sold Price $263,000
Property Type Single Family Home
Sub Type Detached Single
Listing Status Sold
Purchase Type For Sale
Square Footage 2,856 sqft
Price per Sqft $92
Subdivision Monee Estates
MLS Listing ID 11903464
Sold Date 12/08/23
Style Quad Level
Bedrooms 3
Full Baths 2
Year Built 1995
Annual Tax Amount $7,382
Tax Year 2022
Lot Size 10,018 Sqft
Lot Dimensions 67X152
Property Description
*** VA Appraisal at $270,000. INSTANT EQUITY!!! (previous buyer was unable to secure the loan, WIN for You).*** Step into this 1995 spacious quad-level light brick beauty in highly sought-after Monee Estates. Upon entering, enjoy a sun-drenched main floor offering a spacious living room and arched entryway leading to a dining and kitchen combo. The large open space features plenty of oak cabinets, and an oversized pantry closet and offers lots of room for family meals. You will appreciate roomy 3 bedrooms on the upper level with ample storage in each closet. The double closet in the master bedroom will make such a huge difference in quality of life. The bright full bathroom is conveniently located on the same floor, off the master bedroom. Relax and unwind next to a wood-burning (gas starter) brick fireplace in the huge family room on the lower level. The light brickwork carries in from the exterior of the house for a cohesive look, while the wood mantel awaits your holiday decoration displays. A separate bonus room with back yard entry would make a great home office or it can be turned into the home gym to brush up on your workouts. Recess lights lend a clean, streamlined look to the area and emphasize the modern gray laminate wood flooring. The second full bath completes the lower level (remodeled July 2023). Massive subbasement (has rough-in plumbing and electric) allows new owners to significantly expand and customize the home to fit their needs. 11X7 utility/ laundry room offers good space with a side-by-side energy-efficient washer and dryer. Not one but two sump pumps add great protection and peace of mind. Extra storage in the sizable, attached 2+ car garage with an exterior door leading out to the backyard deck. The space high above in the garage is maximized and didn't go to waste as it offers plywood covered floor attic for your year-round storage. A peaceful and immense fenced backyard is a perfect place to entertain families or rejuvenate in the tranquility of nature's beauty. A wide concrete driveway, hardscape, and maintained landscape add curb appeal to this low-traffic street. Other features include a newer water heater (2016), furnace (2016), central air conditioning (2020), new carpet on stairs and office (June 2023), remodeled lower-level bathroom (July 2023) and a brand new (in a box) porcelain finish steel replacement bathtub for the upstairs washroom. Centrally located close to parks, schools, shopping, and restaurants. Stationed for an easy commute with easy access to Governors Highway and I57. You can become a proud owner of this beauty with as little as 1% downpayment (find out from your lender about IDHA and other downpayment assistance programs). Schedule viewing today to discover the perfect blend of convenience, space, and comfort. Endless potential, ready for your personal touches!
Location
State IL
County Will
Community Curbs, Sidewalks, Street Lights, Street Paved
Rooms
Basement Partial
Interior
Heating Natural Gas, Forced Air
Cooling Central Air
Fireplaces Number 1
Fireplaces Type Wood Burning, Attached Fireplace Doors/Screen, Gas Starter
Fireplace Y
Appliance Range, Microwave, Refrigerator, Washer, Dryer
Laundry Gas Dryer Hookup, In Unit
Exterior
Exterior Feature Deck
Parking Features Attached
Garage Spaces 2.0
View Y/N true
Roof Type Asphalt
Building
Lot Description Fenced Yard
Story Split Level w/ Sub
Foundation Concrete Perimeter
Sewer Public Sewer
Water Public
New Construction false
Schools
School District 201U, 201U, 201U
Others
HOA Fee Include None
Ownership Fee Simple
Special Listing Condition None
Read Less Info
Want to know what your home might be worth? Contact us for a FREE valuation!

Our team is ready to help you sell your home for the highest possible price ASAP
© 2025 Listings courtesy of MRED as distributed by MLS GRID. All Rights Reserved.
Bought with Michele McDonnell • Century 21 Circle
"My job is to find and attract mastery-based agents to the office, protect the culture, and make sure everyone is happy! "






