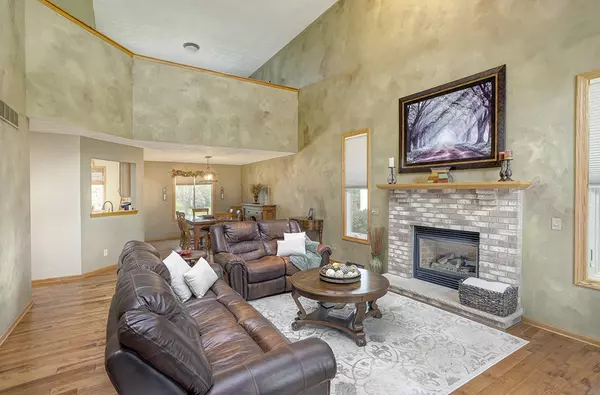Bought with Margaret Bowen of Weichert Realtors - Tovar Prop
$356,000
$349,000
2.0%For more information regarding the value of a property, please contact us for a free consultation.
4 Beds
3.5 Baths
2,264 SqFt
SOLD DATE : 12/07/2023
Key Details
Sold Price $356,000
Property Type Single Family Home
Sub Type Detached Single
Listing Status Sold
Purchase Type For Sale
Square Footage 2,264 sqft
Price per Sqft $157
MLS Listing ID 11912700
Sold Date 12/07/23
Bedrooms 4
Full Baths 3
Half Baths 1
HOA Fees $12/ann
Year Built 1999
Annual Tax Amount $7,049
Tax Year 2022
Lot Size 0.460 Acres
Lot Dimensions 113 X 183 X 113 X 180
Property Sub-Type Detached Single
Property Description
The Wow Factor! You'll NEVER want to leave this one-owner 2-story with Main Floor Master & Laundry, and upgrades galore! Stunning new Feldco front door welcomes you into the first living space with gorgeous hickory flooring, cozy gas fireplace and soaring ceilings Enjoy entertaining in the open-concept living and dining room which easily seats 10+. Foodies will love the spaciousness of this kitchen which boasts quartz countertops, a large serving island, a breakfast nook with lovely backyard view, 42-inch cabinets and a wonderful pantry! The master bedroom offers a walk-in closet, his/her vanity, and step-in shower with glass doors. The upper level includes the loft area ideal for home office, 3 bedrooms and the 2nd full bath. The lower level was recently renovated with a gorgeous kitchenette with more stainless steel appliances, butcher block counters and an awesome bar area. The 2nd living room is perfect for binge watching on the weekends. No more early hikes to the gym as you now have your own awesome home gym and a full bath. Large storage room in lower level too. Hot Tub anyone? This home includes a hot tub with enclosure and sun roof. Brick paver walkway out to the super private paver patio that is just perfect for morning coffee or evening cocktails. There is also a 25' x 25' concrete patio with handy dog run for your fur babies. The mature, professional landscaping is ready for your enjoyment as well. All new Anderson custom windows throughout the home. Roof new in 2017. Washer/Dryer will stay. Home gym equipment and some furniture are negotiable. Basement safe will convey. Walk to Lincoln Elementary and there are several school bus stops for the Belvidere North High and Belvidere Central Middle Schools. Neighborhood HOA in place and covenants are enforced making this location one of the most desirable in all of Belvidere. Annual HOA dues will be $150 Jan 2024. Sheds and vinyl fences are allowed. Outdoor storage of campers/RVs is not allowed. 10 minutes to I-90 for commuters. 10 minutes to tons of shopping/dining in the Greater Rockford area. This home will fit your lifestyle for many years to come!!
Location
State IL
County Boone
Rooms
Basement Full
Interior
Heating Natural Gas, Forced Air
Cooling Central Air
Fireplaces Number 1
Fireplaces Type Wood Burning
Fireplace Y
Appliance Range, Microwave, Dishwasher, Refrigerator, Washer, Dryer, Water Softener
Exterior
Exterior Feature Patio
Parking Features Attached
Garage Spaces 3.0
View Y/N true
Building
Story 2 Stories
Sewer Public Sewer
Water Public
New Construction false
Schools
Elementary Schools Lincoln Elementary School
Middle Schools Belvidere Central Middle School
High Schools Belvidere North High School
School District 100, 100, 100
Others
HOA Fee Include None
Ownership Fee Simple w/ HO Assn.
Special Listing Condition None
Read Less Info
Want to know what your home might be worth? Contact us for a FREE valuation!

Our team is ready to help you sell your home for the highest possible price ASAP

© 2025 Listings courtesy of MRED as distributed by MLS GRID. All Rights Reserved.

"My job is to find and attract mastery-based agents to the office, protect the culture, and make sure everyone is happy! "






