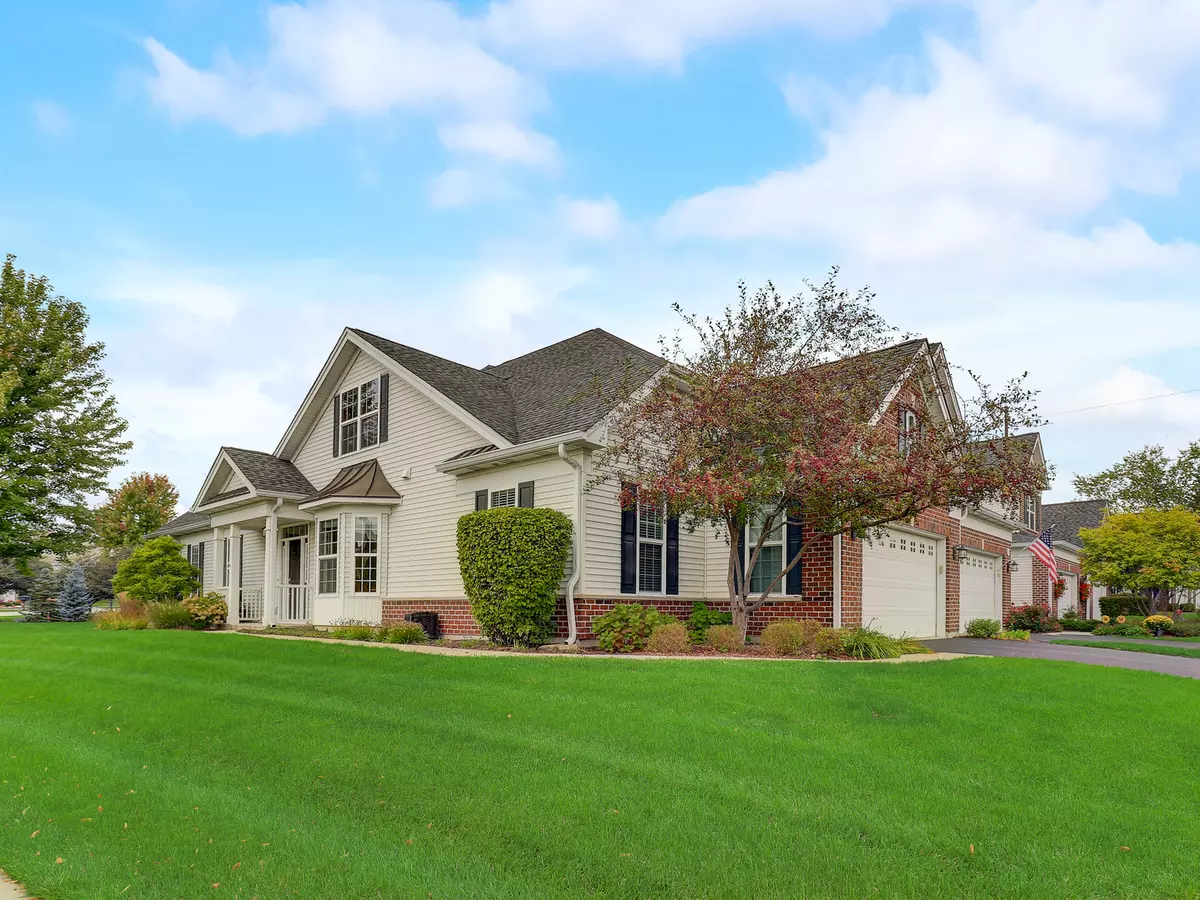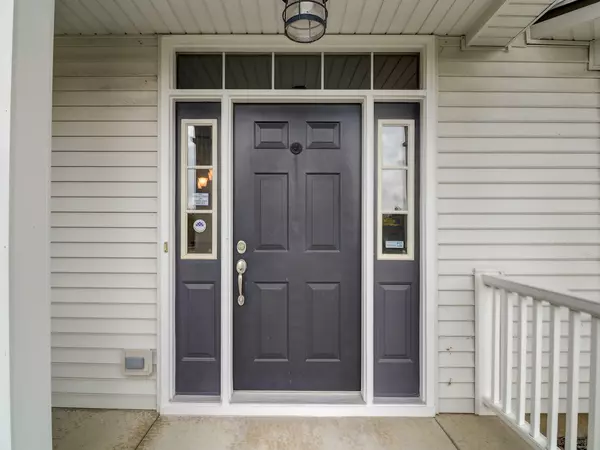$405,000
$409,900
1.2%For more information regarding the value of a property, please contact us for a free consultation.
3 Beds
3 Baths
2,503 SqFt
SOLD DATE : 11/09/2023
Key Details
Sold Price $405,000
Property Type Townhouse
Sub Type Townhouse-2 Story
Listing Status Sold
Purchase Type For Sale
Square Footage 2,503 sqft
Price per Sqft $161
Subdivision Bowes Creek Country Club
MLS Listing ID 11905337
Sold Date 11/09/23
Bedrooms 3
Full Baths 3
HOA Fees $243/mo
Year Built 2007
Tax Year 2022
Lot Dimensions 42X91
Property Description
End unit townhome in 55+ adult community- has the best location with no neighbors behind you overlooking open park space and across from club house! Three bedrooms, three full baths, extended family room, huge main level master suite with walk in closet and private bath. 2nd bedroom on main level with access to 2nd full bath. Kitchen is upscale with custom cherry cabinetry and granite counters and sunny casual dining area with bay window. Foyer opens onto dining room. Upstairs is a huge loft, 3rd bedroom with bonus sitting area and 3rd full bath. Easy to live on main level and use upstairs for visiting guests! Highlights include: vaulted ceilings, white doors and trim, crown moldings, new HVAC 2023, Washer and Dryer 2 yrs old, GE kitchen appliances 4 yrs old, deluxe covered porch and brick patio, Pull down stairs in garage with floored area for storage. The views are beautiful and the amenities of Regency of Bowes Creek are a clubhouse and pool, tennis courts, walking trails, club house, public golf course and restaurant and only minutes to Randall Rd shopping and restaurants, 35 minutes to O'Hare airport and less than 10 minutes to I90 and Rt 20. A truly serene community that is close to everything but seems worlds away.
Location
State IL
County Kane
Rooms
Basement None
Interior
Interior Features Vaulted/Cathedral Ceilings, First Floor Bedroom, First Floor Laundry, First Floor Full Bath, Laundry Hook-Up in Unit, Walk-In Closet(s)
Heating Natural Gas, Forced Air
Cooling Central Air
Fireplace N
Appliance Range, Microwave, Dishwasher, Refrigerator, Washer, Dryer, Disposal, Stainless Steel Appliance(s)
Laundry In Unit, Sink
Exterior
Exterior Feature Brick Paver Patio
Parking Features Attached
Garage Spaces 2.0
Community Features Tennis Court(s), Clubhouse
View Y/N true
Roof Type Asphalt
Building
Lot Description Corner Lot, Landscaped
Foundation Concrete Perimeter
Sewer Public Sewer
Water Public
New Construction false
Schools
Elementary Schools Otter Creek Elementary School
Middle Schools Abbott Middle School
High Schools South Elgin High School
School District 46, 46, 46
Others
Pets Allowed Cats OK, Dogs OK
HOA Fee Include Clubhouse,Exercise Facilities,Pool,Exterior Maintenance,Lawn Care,Snow Removal
Ownership Fee Simple w/ HO Assn.
Special Listing Condition None
Read Less Info
Want to know what your home might be worth? Contact us for a FREE valuation!

Our team is ready to help you sell your home for the highest possible price ASAP
© 2025 Listings courtesy of MRED as distributed by MLS GRID. All Rights Reserved.
Bought with Teresa Stultz • Premier Living Properties
"My job is to find and attract mastery-based agents to the office, protect the culture, and make sure everyone is happy! "






