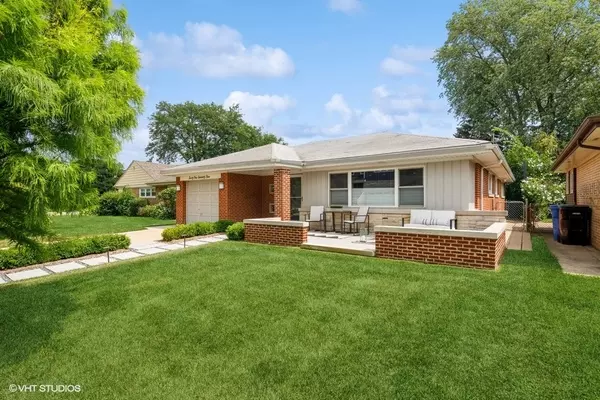$729,999
$729,999
For more information regarding the value of a property, please contact us for a free consultation.
4 Beds
2.5 Baths
1,465 SqFt
SOLD DATE : 11/02/2023
Key Details
Sold Price $729,999
Property Type Single Family Home
Sub Type Detached Single
Listing Status Sold
Purchase Type For Sale
Square Footage 1,465 sqft
Price per Sqft $498
Subdivision Sauganash
MLS Listing ID 11883178
Sold Date 11/02/23
Style Ranch
Bedrooms 4
Full Baths 2
Half Baths 1
Year Built 1955
Annual Tax Amount $7,849
Tax Year 2021
Lot Dimensions 50 X 140 X70 X91
Property Description
Sauganash beauty! North of Peterson! Spectacular 2016 total renovation of a lovely 4 bedroom, 2.5 bath ranch home nestled on a huge lot! Wonderful location, just steps from top-rated schools, parks, bike trails and more! Inviting front patio and gorgeous lighted walkway beckons you inside. Beautiful open-concept home enhanced by many (Pella) windows, recessed lighting, cove ceilings, dark wood floors, lovely new interior doors and all-new lighting throughout. Cooks delight! Pretty kitchen overlooks large formal DR, and features ample cabinetry, custom pantry, huge center island, touchless faucet, and all newer SS appliances. Adjacent den with heated floor and bright wall of windows brings the beauty of the outdoors in! Lovely finishes on the main level baths and three nice size bedrooms too. Lower level offers a fantastic rec room with great bar, spa-like full bath and heated floors! Additional fourth bedroom on the lower level is the perfect space for guests and/or your private home office! The huge lot has been professionally designed and landscaped, creating the most beautiful green space and outdoor grill/patio area to entertain guests or just relax and enjoy your own amazing retreat! Privacy fence with programmable lighting and accent lighting throughout make this space stunningly beautiful day or night! Irrigation system with sprinklers and pressure booster keep your green space looking fabulous. This home offers so many updates, all new electrical, plumbing, tankless H2O heater, Nest thermostat with six sensor zones, just too much to list here. Truly a must see!
Location
State IL
County Cook
Community Park, Tennis Court(S), Sidewalks, Street Lights
Rooms
Basement Full
Interior
Interior Features Bar-Dry, Hardwood Floors, Heated Floors, Dining Combo
Heating Natural Gas, Forced Air
Cooling Central Air
Fireplace N
Appliance Range, Microwave, Dishwasher, Refrigerator, Bar Fridge, Freezer, Washer, Dryer, Stainless Steel Appliance(s), Wine Refrigerator
Laundry Sink
Exterior
Exterior Feature Patio, Outdoor Grill
Parking Features Attached
Garage Spaces 1.0
View Y/N true
Roof Type Asphalt
Building
Lot Description Fenced Yard
Story 1 Story
Foundation Brick/Mortar
Sewer Public Sewer
Water Lake Michigan
New Construction false
Schools
Elementary Schools Sauganash Elementary School
High Schools Taft High School
School District 299, 299, 299
Others
HOA Fee Include None
Ownership Fee Simple
Special Listing Condition List Broker Must Accompany
Read Less Info
Want to know what your home might be worth? Contact us for a FREE valuation!

Our team is ready to help you sell your home for the highest possible price ASAP
© 2025 Listings courtesy of MRED as distributed by MLS GRID. All Rights Reserved.
Bought with Shaun Kravat • Keller Williams ONEChicago
"My job is to find and attract mastery-based agents to the office, protect the culture, and make sure everyone is happy! "






