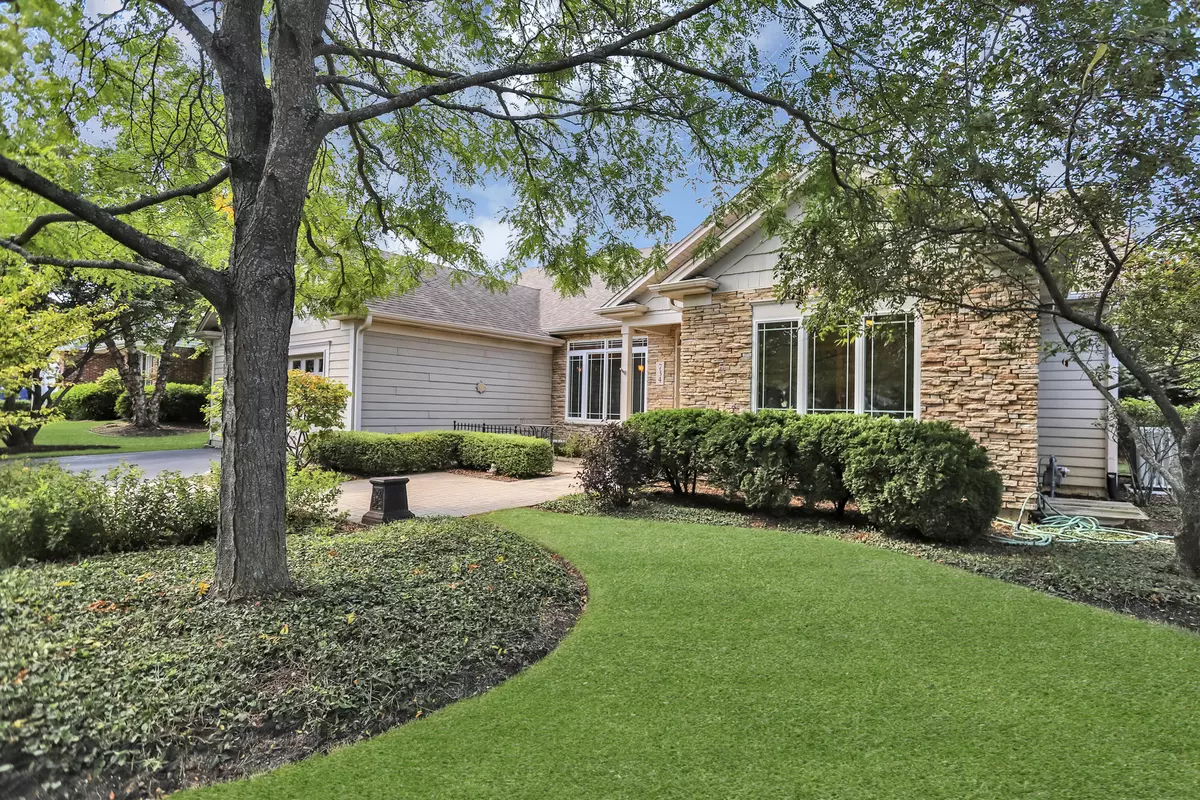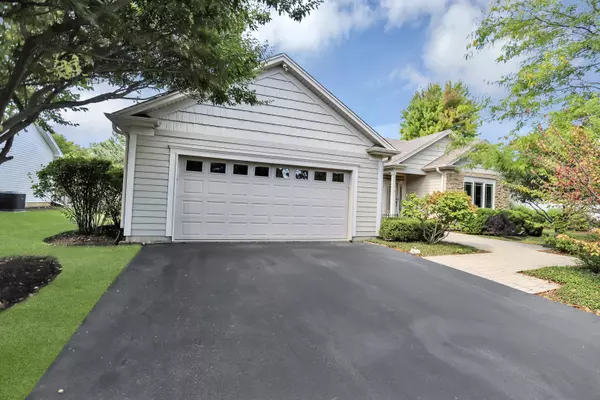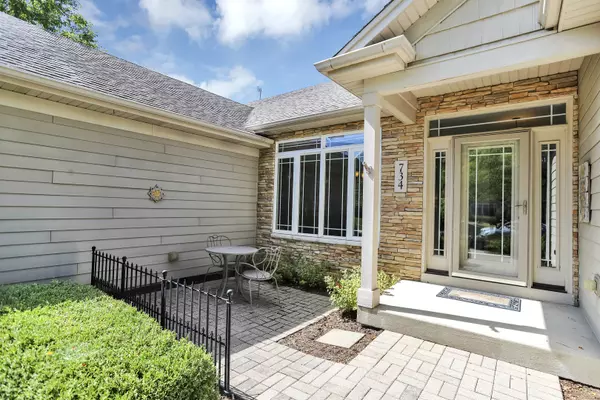$411,000
$400,000
2.8%For more information regarding the value of a property, please contact us for a free consultation.
4 Beds
3 Baths
2,419 SqFt
SOLD DATE : 11/02/2023
Key Details
Sold Price $411,000
Property Type Single Family Home
Sub Type Detached Single
Listing Status Sold
Purchase Type For Sale
Square Footage 2,419 sqft
Price per Sqft $169
Subdivision Williams Ridge
MLS Listing ID 11862853
Sold Date 11/02/23
Style Ranch
Bedrooms 4
Full Baths 3
Year Built 2006
Annual Tax Amount $11,317
Tax Year 2022
Lot Dimensions 10019
Property Description
Sprawling ranch home with an open floor plan maintained lovingly by the original owners! Located in the Williams Ridge subdivision in Elburn, this professionally landscaped, 4 Bedroom - 3 full bath home offers a great room with a beautiful two-sided fireplace, a large den, main-level laundry, 9-foot ceilings, along with a fully finished basement providing more living space, a full bath, cedar closet and tons of storage! The kitchen features granite countertops, (2) ovens, pantry and under cabinet lighting along with an eating area. Backyard features a patio with pergola and backs to an abundance of green space! Convenient location near the METRA Station - Quaint Downtown Elburn - Walking distance to John Stewart Elementary School.
Location
State IL
County Kane
Community Park, Sidewalks, Street Lights, Street Paved
Rooms
Basement Full
Interior
Interior Features First Floor Full Bath, Open Floorplan, Drapes/Blinds, Pantry
Heating Natural Gas
Cooling Central Air
Fireplaces Number 1
Fireplaces Type Double Sided, Gas Log, Gas Starter
Fireplace Y
Appliance Range, Microwave, Dishwasher, Refrigerator, Freezer, Washer, Dryer, Disposal, Built-In Oven, Water Purifier Owned, Water Softener Owned
Exterior
Exterior Feature Patio
Parking Features Attached
Garage Spaces 2.0
View Y/N true
Roof Type Asphalt
Building
Story 1 Story
Sewer Public Sewer
Water Public
New Construction false
Schools
Elementary Schools John Stewart Elementary School
Middle Schools Harter Middle School
High Schools Kaneland High School
School District 302, 302, 302
Others
HOA Fee Include None
Ownership Fee Simple
Special Listing Condition None
Read Less Info
Want to know what your home might be worth? Contact us for a FREE valuation!

Our team is ready to help you sell your home for the highest possible price ASAP
© 2025 Listings courtesy of MRED as distributed by MLS GRID. All Rights Reserved.
Bought with Carol Juntunen • Baird & Warner
"My job is to find and attract mastery-based agents to the office, protect the culture, and make sure everyone is happy! "






