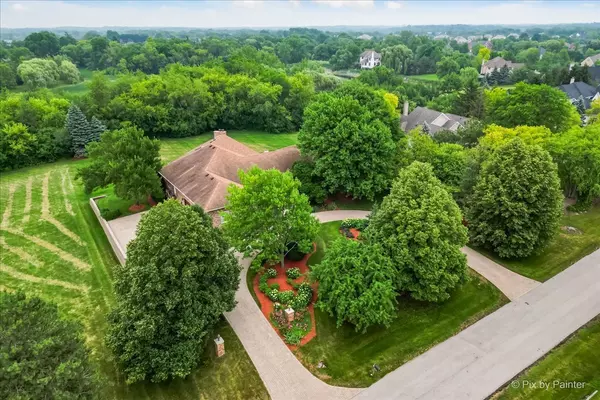$910,000
$924,900
1.6%For more information regarding the value of a property, please contact us for a free consultation.
4 Beds
3.5 Baths
3,913 SqFt
SOLD DATE : 11/02/2023
Key Details
Sold Price $910,000
Property Type Single Family Home
Sub Type Detached Single
Listing Status Sold
Purchase Type For Sale
Square Footage 3,913 sqft
Price per Sqft $232
Subdivision Foxborough Estates
MLS Listing ID 11833954
Sold Date 11/02/23
Style Ranch
Bedrooms 4
Full Baths 3
Half Baths 1
HOA Fees $58/ann
Year Built 1990
Annual Tax Amount $20,342
Tax Year 2022
Lot Size 1.100 Acres
Lot Dimensions 104 X 280 X 100 X 282
Property Description
Drive up and fall in love with this magnificent, fully custom-built ranch home located in the quiet and highly desirable Foxborough Estates Subdivision with top-quality schools. Nestled on an acre plus of lush grounds and surrounded by mature trees, professional landscaping, and privacy, this brick home is a true retreat! This sprawling 3900sf home features 4 bedrooms and 3.5 bathrooms including a fully finished walk-out basement. The open and inviting main floor features a bright and welcoming living room, dining room, and private office or den space. A spacious kitchen features granite countertops, a large island, all stain-less steel appliances, and a butler pantry. Sliding doors lead you from the kitchen to the massive deck with built-in gas barbecue grill, where you can enjoy your morning coffee or dine a al fresco while enjoying the well-maintained backyard. Enjoy gorgeous sunrise and sunset views from the family room featuring an exquisite floor to ceiling stone fireplace, vaulted ceilings, skylights, new carpeting, and a custom-built wet bar perfect for entertaining. The lovely, oversized Master suite features a private sitting room perfect for relaxing or unwinding, an En-Suite with double sink vanity, a whirlpool tub, a separate shower, and walk-in closets. The main floor also features 2 additional bedrooms with walk-in closets, an additional full bath, and a much-desired first floor laundry room. The fully finished walk-out basement provides another level of living space with a second kitchen with bar area, a 4th bedroom, a full bath, a great room with a second fireplace, recreation/game room area that is perfect game night or entertaining guests. The basement also has two additional storage rooms and a utility room. The exterior of the property also features an oversized 3 car garage, a majestic brick paver circular driveway with additional parking spaces, and a 14 zoned Sprinkler System for the professionally landscaped lawn. The home also features a new sump pump with battery backup, Pella windows, Therma Tru front door, Hepa air filter system, two zoned HVAC, two new condensers for air conditioning, a separate furnace for lower level and much more! Close to upscale shopping, restaurants, and entertainment. So much to see in this AMAZING Home!
Location
State IL
County Lake
Community Street Paved
Rooms
Basement Full, Walkout
Interior
Interior Features Vaulted/Cathedral Ceilings, Skylight(s), Bar-Dry, Bar-Wet, First Floor Bedroom, In-Law Arrangement, First Floor Laundry, First Floor Full Bath, Walk-In Closet(s), Bookcases, Open Floorplan, Granite Counters, Pantry
Heating Natural Gas
Cooling Central Air, Zoned
Fireplaces Number 2
Fireplaces Type Gas Log, Gas Starter
Fireplace Y
Appliance Range, Microwave, Dishwasher, Refrigerator, Washer, Dryer, Disposal, Stainless Steel Appliance(s)
Laundry Gas Dryer Hookup, Sink
Exterior
Exterior Feature Deck, Patio, Storms/Screens, Outdoor Grill
Parking Features Attached
Garage Spaces 3.0
View Y/N true
Roof Type Asphalt
Building
Lot Description Landscaped, Mature Trees
Story 1 Story
Foundation Concrete Perimeter
Sewer Public Sewer
Water Private Well
New Construction false
Schools
Elementary Schools Kildeer Countryside Elementary S
Middle Schools Woodlawn Middle School
High Schools Adlai E Stevenson High School
School District 96, 96, 125
Others
HOA Fee Include None
Ownership Fee Simple
Special Listing Condition None
Read Less Info
Want to know what your home might be worth? Contact us for a FREE valuation!

Our team is ready to help you sell your home for the highest possible price ASAP
© 2025 Listings courtesy of MRED as distributed by MLS GRID. All Rights Reserved.
Bought with Audra Casey • @properties Christie's International Real Estate
"My job is to find and attract mastery-based agents to the office, protect the culture, and make sure everyone is happy! "






