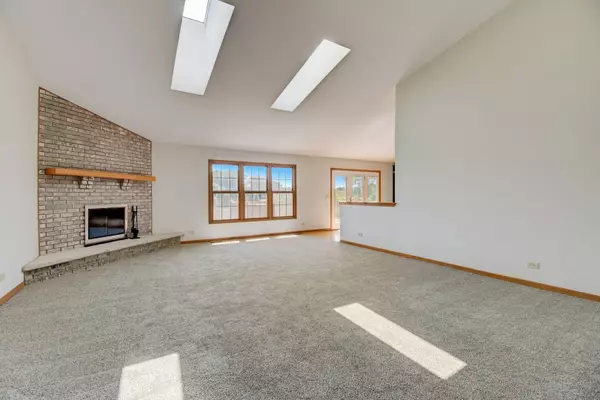$630,000
$669,900
6.0%For more information regarding the value of a property, please contact us for a free consultation.
4 Beds
3.5 Baths
2,764 SqFt
SOLD DATE : 10/31/2023
Key Details
Sold Price $630,000
Property Type Single Family Home
Sub Type Detached Single
Listing Status Sold
Purchase Type For Sale
Square Footage 2,764 sqft
Price per Sqft $227
MLS Listing ID 11872442
Sold Date 10/31/23
Bedrooms 4
Full Baths 3
Half Baths 1
HOA Fees $39/ann
Year Built 1993
Annual Tax Amount $15,985
Tax Year 2022
Lot Dimensions 90X156X90X157
Property Description
Bring us your offer for this charming ranch-style home nestled in the heart of Beacon Hill! With a spacious 4,364 square feet of living space - now completely refreshed, this residence holds endless potential and is perfectly situated in a fantastic location in the Stevenson HS district. Upon arrival, you'll be greeted by an abundance of natural light that dances through tall windows, creating an inviting and airy atmosphere. The open floor plan seamlessly connects each room, providing a warm and welcoming flow throughout the home. Hosting gatherings in the formal dining area or enjoying a casual breakfast by the glass doors in the breakfast nook, you'll find that this home effortlessly caters to your every need. The kitchen is filled with custom cabinetry providing ample storage and granite countertops. The central island not only serves as a practical workspace but also becomes the heart of your entertaining space. Step into the family room, a cozy haven complete with a charming brick fireplace that promises comfort and relaxation. The primary suite offers a serene escape, featuring picturesque views of the beautiful property. The private bath is a calm retreat, boasting a dual vanity, a custom tile shower, and a soaking tub that invites you to unwind and rejuvenate. As you explore the finished lower level, you'll discover even more space for relaxation and entertainment. Glass doors open to a serene patio and beautifully landscaped surroundings. Both the deck and patio provide a perfect setting for al fresco dining and entertaining, all while overlooking a charming nature area and pond. While the house offers an opportunity for updates, its incredible location and thoughtful layout make it a canvas where you can create your dream home. Embrace the potential and make this wonderful residence your own, surrounded by the beauty of nature and the convenience of a prime location.
Location
State IL
County Lake
Community Park
Rooms
Basement Full, Walkout
Interior
Interior Features Vaulted/Cathedral Ceilings, Skylight(s), Hardwood Floors, First Floor Bedroom, First Floor Laundry, First Floor Full Bath, Open Floorplan
Heating Natural Gas
Cooling Central Air
Fireplaces Number 1
Fireplace Y
Exterior
Exterior Feature Deck, Patio
Parking Features Attached
Garage Spaces 2.0
View Y/N true
Roof Type Asphalt
Building
Story 1 Story
Foundation Concrete Perimeter
Sewer Public Sewer
Water Public
New Construction false
Schools
Elementary Schools Kildeer Countryside Elementary S
Middle Schools Woodlawn Middle School
High Schools Adlai E Stevenson High School
School District 96, 96, 125
Others
HOA Fee Include Insurance
Ownership Fee Simple
Special Listing Condition None
Read Less Info
Want to know what your home might be worth? Contact us for a FREE valuation!

Our team is ready to help you sell your home for the highest possible price ASAP
© 2025 Listings courtesy of MRED as distributed by MLS GRID. All Rights Reserved.
Bought with Karrin Algas • @properties Christie's International Real Estate
"My job is to find and attract mastery-based agents to the office, protect the culture, and make sure everyone is happy! "






