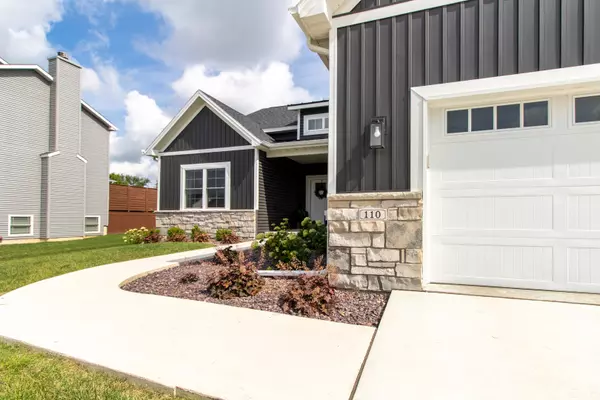$502,500
$515,000
2.4%For more information regarding the value of a property, please contact us for a free consultation.
4 Beds
3 Baths
3,848 SqFt
SOLD DATE : 10/25/2023
Key Details
Sold Price $502,500
Property Type Single Family Home
Sub Type Detached Single
Listing Status Sold
Purchase Type For Sale
Square Footage 3,848 sqft
Price per Sqft $130
Subdivision Beecher Trails
MLS Listing ID 11838947
Sold Date 10/25/23
Style Ranch, Traditional
Bedrooms 4
Full Baths 3
Year Built 2022
Annual Tax Amount $2,554
Tax Year 2022
Lot Size 0.350 Acres
Lot Dimensions 0.35
Property Description
Beautiful ranch in Tri-Valley schools, better than new construction on a corner lot! This stunning 4 bed 3 bath home was built in 2022 and has all the bells and whistles you have been looking for, lots of upgrades! Beam vaulted ceilings in the great room/kitchen/primary suite and 9' ceilings everywhere else. Beautiful custom kitchen with a stylish backsplash, quartz tops, stainless appliances, and a walk in pantry. Dreamy primary suite with a big soaker tub, dual separate vanities, a custom tiled shower with barn door style glass doors, and a custom closet. Beautiful hardwood floors throughout most of the main floor. Stunning shiplap fireplace with built in storage and open shelving. Don't forget the gigantic living space in the basement featuring a wet bar with beautiful cabinets, quartz tops, and a full size stainless fridge. The basement also features a full bathroom and the 4th bedroom. Some other notable features and recent upgrades include; 2x6 exterior framing on the house, main floor laundry, two large storage rooms in basement, 3 car garage with ample storage space, radon mitigation system in place, metal fencing installed around the backyard in late 2022, upgraded lighting, upgraded to sod in the front and backyard when the home was finished being built, automatic blinds throughout in 2023, solid wood doors throughout, a sizeable covered porch right off the dining room, and beautiful landscaping surrounding the home. This light and airy open floor plan has so much to offer, come check it out before it's too late!
Location
State IL
County Mc Lean
Rooms
Basement Full
Interior
Interior Features Vaulted/Cathedral Ceilings, Bar-Wet, Hardwood Floors, First Floor Bedroom, First Floor Laundry, First Floor Full Bath, Built-in Features, Walk-In Closet(s), Ceiling - 9 Foot, Ceilings - 9 Foot, Beamed Ceilings, Open Floorplan, Some Carpeting, Some Window Treatmnt, Granite Counters, Separate Dining Room, Pantry
Heating Natural Gas, Forced Air
Cooling Central Air
Fireplaces Number 1
Fireplaces Type Gas Starter
Fireplace Y
Appliance Range, Microwave, Dishwasher, Refrigerator, Bar Fridge, Washer, Dryer, Stainless Steel Appliance(s), Water Softener Rented, Gas Cooktop
Exterior
Exterior Feature Porch
Parking Features Attached
Garage Spaces 3.0
View Y/N true
Roof Type Asphalt
Building
Lot Description Corner Lot
Story 1 Story
Foundation Concrete Perimeter
Sewer Public Sewer
Water Public
New Construction false
Schools
Elementary Schools Tri-Valley Elementary School
Middle Schools Tri-Valley Junior High School
High Schools Tri-Valley High School
School District 3, 3, 3
Others
HOA Fee Include None
Ownership Fee Simple
Special Listing Condition None
Read Less Info
Want to know what your home might be worth? Contact us for a FREE valuation!

Our team is ready to help you sell your home for the highest possible price ASAP
© 2025 Listings courtesy of MRED as distributed by MLS GRID. All Rights Reserved.
Bought with Kimberly Bliss • Coldwell Banker Real Estate Group
"My job is to find and attract mastery-based agents to the office, protect the culture, and make sure everyone is happy! "






