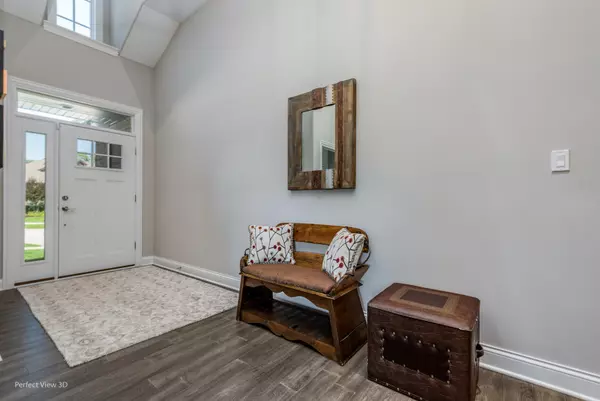$570,000
$585,000
2.6%For more information regarding the value of a property, please contact us for a free consultation.
2 Beds
2 Baths
2,085 SqFt
SOLD DATE : 10/25/2023
Key Details
Sold Price $570,000
Property Type Condo
Sub Type 1/2 Duplex,Townhouse-Ranch,Ground Level Ranch
Listing Status Sold
Purchase Type For Sale
Square Footage 2,085 sqft
Price per Sqft $273
Subdivision The Villas Of Grasslands
MLS Listing ID 11849492
Sold Date 10/25/23
Bedrooms 2
Full Baths 2
HOA Fees $225/mo
Year Built 2018
Annual Tax Amount $10,625
Tax Year 2021
Lot Dimensions 7536
Property Description
Better than new Open Concept Villa Home in the lovely Villas at Grasslands Subdivision with Privacy backing to green-space, mature trees. Marley Creek meanders beyond the yard and draws birds and nature. Impressive stone and brick front elevation draws you to your private entrance. Voluminous cathedral ceilings in the Great Room accent the Gas log Fireplace. Entertainer/Chef's kitchen with gleaming granite has so much counter space with seating for guests, and additional table area. ...Pantry, ....cabinets. Floors are ... Master suite with walk-in closets and glam bath with double sinks and separate shower. Deep pour Walk-out basement full of natural light is insulated & ready for your unique finishing ideas. French doors to XL Walk out patio with paver Gas Firepit. Special features include Custom window coverings, XL Composite Deck with amazing sight lines, greenspace, mature trees with herons nesting.... See Features Brochure (Additl Info Tab) for more info.
Location
State IL
County Cook
Rooms
Basement Partial, Walkout
Interior
Interior Features Vaulted/Cathedral Ceilings, Bar-Dry, Hardwood Floors, First Floor Bedroom, First Floor Laundry, First Floor Full Bath, Laundry Hook-Up in Unit, Storage, Flexicore, Built-in Features, Walk-In Closet(s), Bookcases, Ceiling - 10 Foot, Ceiling - 9 Foot, Coffered Ceiling(s), Open Floorplan, Some Carpeting, Some Window Treatmnt, Some Wood Floors, Granite Counters, Pantry
Heating Natural Gas
Cooling Central Air
Fireplaces Number 1
Fireplace Y
Laundry Gas Dryer Hookup, In Unit
Exterior
Exterior Feature End Unit
Parking Features Attached
Garage Spaces 2.0
View Y/N true
Roof Type Asphalt
Building
Lot Description Backs to Trees/Woods, Creek, Level
Foundation Concrete Perimeter
Sewer Public Sewer
Water Lake Michigan
New Construction false
Schools
High Schools Carl Sandburg High School
School District 135, 135, 230
Others
Pets Allowed Cats OK, Dogs OK
HOA Fee Include Exterior Maintenance, Lawn Care, Snow Removal
Ownership Fee Simple w/ HO Assn.
Special Listing Condition None
Read Less Info
Want to know what your home might be worth? Contact us for a FREE valuation!

Our team is ready to help you sell your home for the highest possible price ASAP
© 2025 Listings courtesy of MRED as distributed by MLS GRID. All Rights Reserved.
Bought with Michelle Goldstein • Lakes Realty Group
"My job is to find and attract mastery-based agents to the office, protect the culture, and make sure everyone is happy! "






