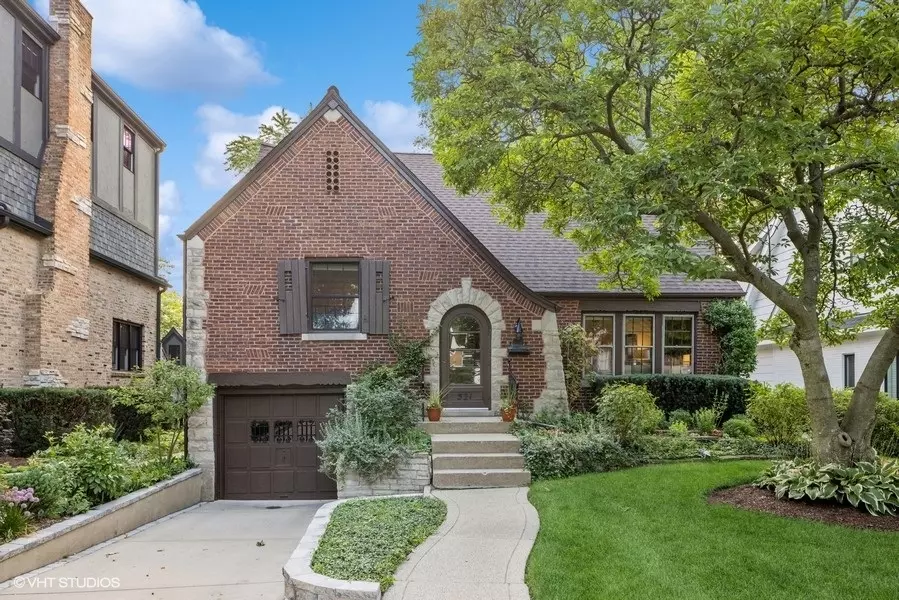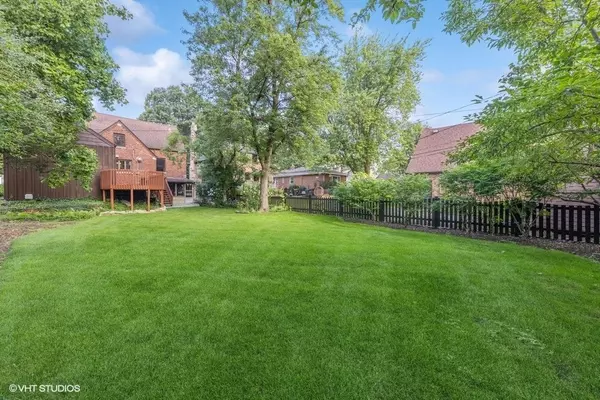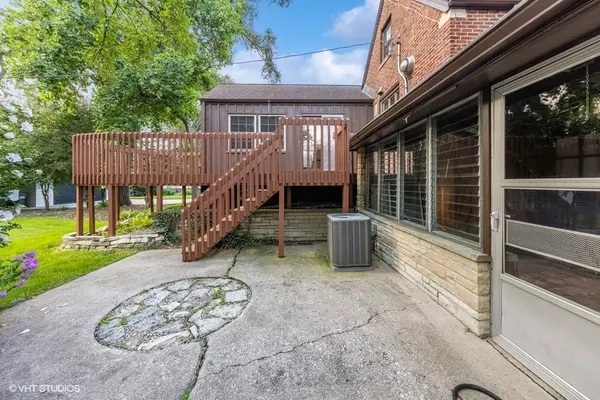$595,000
$565,000
5.3%For more information regarding the value of a property, please contact us for a free consultation.
4 Beds
2.5 Baths
2,142 SqFt
SOLD DATE : 10/13/2023
Key Details
Sold Price $595,000
Property Type Single Family Home
Sub Type Detached Single
Listing Status Sold
Purchase Type For Sale
Square Footage 2,142 sqft
Price per Sqft $277
Subdivision Country Club
MLS Listing ID 11840287
Sold Date 10/13/23
Style English
Bedrooms 4
Full Baths 2
Half Baths 1
Year Built 1930
Annual Tax Amount $9,035
Tax Year 2021
Lot Dimensions 50X170
Property Description
Multiple offers received, highest and best due by 7 PM August 28. Charming brick English style split level home is much larger than it appears and sits on an extra deep 170' lot! Impressive living room with vaulted and beamed ceiling and gorgeous wood burning stone fireplace welcomes you. Rich, dark hardwoods in living and dining rooms. Separate dining room leads into the kitchen and family room. Family room features a second wood burning fireplace and offers more than ample living space on the main level. Exit the family room (with new carpeting 2023) through sliding glass doors to the large wood deck that overlooks the lush, large backyard. Well maintained and beautiful professional landscaping in the front in the gardens and along the driveway and the back. 4 bedrooms upstairs (with hardwoods under new carpeting - 2023) and 2 full bathrooms. Top level bedroom features a huge walk-in closet fantastic for storage! Basement is ready for your touches with a bar and rec room space. Attached 1.5 car garage has room for storage and enters into the house through the laundry area and powder room. Many rooms recently painted in 2023. Marvin windows in 2nd floor bedrooms (2023), 3rd and 4th level bedroom windows (2018). Furnace and A/C (2011), roof (2009), ejector and sump pump replaced in 2021. Easy walk to the bustling downtown La Grange full of incredible restaurants and shops, train to the city and Spring Avenue Elementary and William F Gurrie Middle School. Close to I-55, I-294 and between both airports. Don't miss out on this wonderful home in a fabulous location!
Location
State IL
County Cook
Community Park
Rooms
Basement Full
Interior
Interior Features Vaulted/Cathedral Ceilings, Hardwood Floors
Heating Natural Gas, Forced Air
Cooling Central Air, Window/Wall Unit - 1
Fireplaces Number 2
Fireplaces Type Wood Burning
Fireplace Y
Appliance Range, Dishwasher, Refrigerator, Washer, Dryer, Disposal
Exterior
Exterior Feature Deck, Porch Screened
Parking Features Attached
Garage Spaces 1.5
View Y/N true
Roof Type Asphalt
Building
Story 3 Stories
Foundation Concrete Perimeter
Sewer Public Sewer
Water Lake Michigan
New Construction false
Schools
Elementary Schools Spring Ave Elementary School
Middle Schools Wm F Gurrie Middle School
High Schools Lyons Twp High School
School District 105, 105, 204
Others
HOA Fee Include None
Ownership Fee Simple
Special Listing Condition None
Read Less Info
Want to know what your home might be worth? Contact us for a FREE valuation!

Our team is ready to help you sell your home for the highest possible price ASAP
© 2025 Listings courtesy of MRED as distributed by MLS GRID. All Rights Reserved.
Bought with Brittany Hasselbring • McColly Bennett Real Estate
"My job is to find and attract mastery-based agents to the office, protect the culture, and make sure everyone is happy! "






