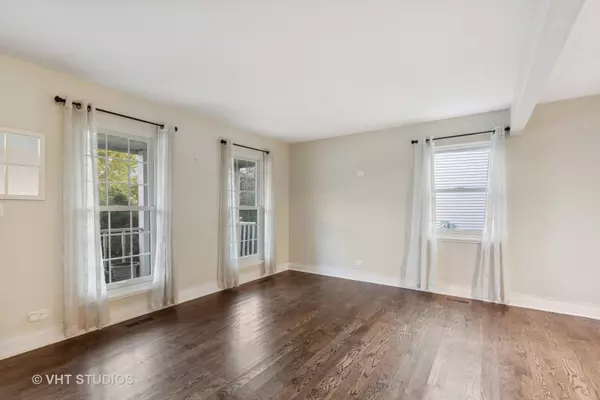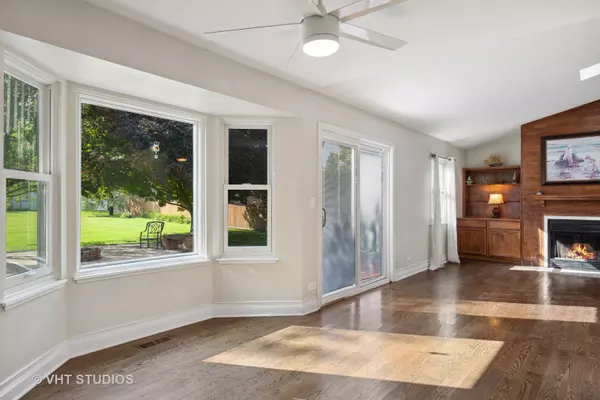$300,000
$299,900
For more information regarding the value of a property, please contact us for a free consultation.
3 Beds
2.5 Baths
1,900 SqFt
SOLD DATE : 10/06/2023
Key Details
Sold Price $300,000
Property Type Single Family Home
Sub Type Detached Single
Listing Status Sold
Purchase Type For Sale
Square Footage 1,900 sqft
Price per Sqft $157
Subdivision Heatherwood
MLS Listing ID 11859916
Sold Date 10/06/23
Bedrooms 3
Full Baths 2
Half Baths 1
Year Built 1990
Tax Year 2022
Lot Size 0.336 Acres
Lot Dimensions 165 X 47 X 293 X 93 X35
Property Description
WE ARE ACCEPTING BACK UP OFFERS ~~SAY HELLO TO YOUR NEW HOME as you step into this LIGHT-FILLED inviting space with a HUGE BACKYARD OASIS that invites you to relaxation & leisure ~ Featuring 3 bdrms, 2.1 baths and a partially finished basement w/crawl ~Upon entering you notice the beautiful HARDWOOD FLOORING in the living & dining room combo ~ Updated kitchen with lovely custom cabinets, backsplash, plenty of cabinet & counter space, and all appliances stay ~ A charming BAY WINDOW in the eating area which opens to the kitchen and family room for that open concept feel, a slider connects the indoor to the beautiful outdoor space with the HUGE DECK & PAVER PATIO, makes a great extension of your indoor living space, so nice for entertaining~ Family room has a rustic feel and is bathed in natural light, the a gas FIREPLACE is appealing for those chilly Fall evenings, BUILT IN CABINETS & shelving, vaulted ceiling and skylight ~UPDATED POWDER ROOM, vanity, flooring and freshly painted ~ Laundry room has pedestal washer, dryer and cabinets for storage ~Upstairs you will find the MASTER SUITE OFFERING A SPA like experience with a WALK IN SHOWER, MULTIPLE SHOWER HEADS, WATERFALL, dual vanity and ceramic tile ~ The generous Master Bedroom has a SLIDING DOOR to the balcony with backyard views, double closet & hardwood flooring ~ 2 other bedrooms upstairs, one w/walk in closet, they share the BEAUTIFULLY UPDATED HALL BATH ~ 2.5 car garage with cabinets & attic ~ Partially finished basement is waiting your personal touch ~ This home is 2-1/2 FEET WIDER on the garage & porch compared to the standard model ~ The BACKYARD IS one of the BIGGEST IN THE NEIGHBORHOOD AND IS FENCED~ DECK IS 24 X 16 AND PAVER PATIO IS 24 X 22 ~Home has ceiling fans, skylights, fire pit, newer sump pump and a backup pump, roof is approx 15yrs, A/C 4 yrs, windows 10 yrs, all appliances about 5 yrs, carpet in bdrms 2 yrs, trek decking ~ HARDWOOD THROUGHOUT MOST OF THE HOME~ SOLAR PANELS make for MINIMAL electric bills ~ PRIME LOCATION, near METRA STATION, shopping, restaurants & nature trails ~Time for action, don't miss this wonderful home!!!
Location
State IL
County Lake
Community Park, Curbs, Sidewalks, Street Lights, Street Paved
Rooms
Basement Partial
Interior
Interior Features Vaulted/Cathedral Ceilings, Skylight(s), Hardwood Floors, Built-in Features, Walk-In Closet(s)
Heating Natural Gas
Cooling Central Air
Fireplaces Number 1
Fireplaces Type Wood Burning, Gas Starter
Fireplace Y
Appliance Range, Microwave, Dishwasher, Refrigerator, Washer, Dryer
Exterior
Parking Features Attached
Garage Spaces 2.5
View Y/N true
Building
Story 2 Stories
Sewer Public Sewer
Water Public
New Construction false
Schools
School District 46, 46, 127
Others
HOA Fee Include None
Ownership Fee Simple
Special Listing Condition None
Read Less Info
Want to know what your home might be worth? Contact us for a FREE valuation!

Our team is ready to help you sell your home for the highest possible price ASAP
© 2025 Listings courtesy of MRED as distributed by MLS GRID. All Rights Reserved.
Bought with Jasmine Gonzalez • eXp Realty, LLC
"My job is to find and attract mastery-based agents to the office, protect the culture, and make sure everyone is happy! "






