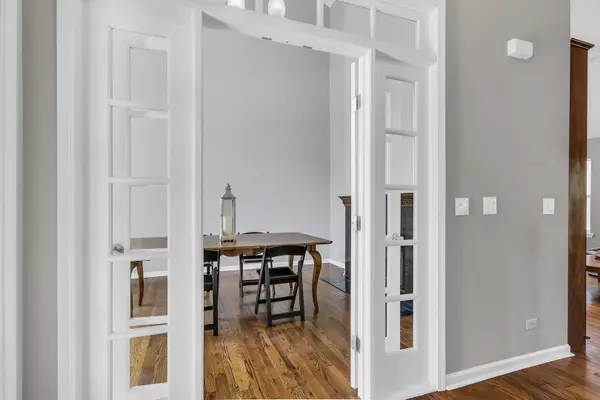$400,000
$375,000
6.7%For more information regarding the value of a property, please contact us for a free consultation.
3 Beds
3.5 Baths
3,572 SqFt
SOLD DATE : 10/06/2023
Key Details
Sold Price $400,000
Property Type Single Family Home
Sub Type Detached Single
Listing Status Sold
Purchase Type For Sale
Square Footage 3,572 sqft
Price per Sqft $111
Subdivision Heron Harbor
MLS Listing ID 11847910
Sold Date 10/06/23
Style Traditional
Bedrooms 3
Full Baths 3
Half Baths 1
HOA Fees $11/ann
Year Built 1994
Annual Tax Amount $8,537
Tax Year 2022
Lot Size 7,840 Sqft
Lot Dimensions 65X123X69X116
Property Description
Absolutely beautiful and serene home located on Lake Tranquility that offers sunset views over the lake. You will be transported to a lush garden escape with professionally landscaped grounds, lake views, soaring trees, stone staircase that feels like a secret garden and two levels of outdoor seating space. Enjoy summers while fishing off the pier or taking a quick tour of the lake on your john boat. Sit outside on the large 2nd level deck and entertain friends and family. Let the fun continue in the winter and grab the neighbors for a game of hockey on the lake or ice skate with your friends. Stunning curb appeal with stone details, newer roof and siding and lush landscaping. Head inside to be greeted with a 2-story foyer, french doors into the dining area, professionally painted (2023) and stunning hardwood floors. Cathedral ceilings in the front room that can be used for a dining room, formal living space or executive office. Light and bright family room with stone fireplace, lake views, vaulted ceilings and custom wood bookcases and mantal. Flow straight into the kitchen with white cabinets, eat-in table space, updated light fixtures, stainless steel appliances and large double door pantry closet. Wash the dishes as the sun is setting and the fish are jumping or enjoy a cup of coffee in the eating space overlooking the outside. 1st floor laundry/mud room, 1/2 bath and additional space that is currently being used as an office. Upstairs you will appreciate the new carpet throughout (2023) as it opens up to the Master Suite. Vaulted ceilings, walk-in closet and updated master bath with deep garden tub, separate walk-in shower and granite top vanity. Head downstairs to the walk-out basement that offers built-in bar, custom shelving, pool table space, living area, full bathroom and direct access to the outdoors. This home is well maintained and just a wonderful place to live. Secret play space under the deck has a slide, stone firepit area and small pier out to the lake. A must see to appreciate. A lot of love over the years has been put into this home!
Location
State IL
County Lake
Community Lake, Water Rights, Curbs, Sidewalks, Street Lights, Street Paved
Rooms
Basement Full, Walkout
Interior
Interior Features Bar-Dry
Heating Natural Gas, Forced Air
Cooling Central Air
Fireplaces Number 2
Fireplaces Type Attached Fireplace Doors/Screen, Gas Log
Fireplace Y
Appliance Range, Dishwasher, Refrigerator, Washer, Dryer, Stainless Steel Appliance(s)
Laundry In Unit, Sink
Exterior
Exterior Feature Deck, Patio, Boat Slip, Invisible Fence
Parking Features Attached
Garage Spaces 2.0
View Y/N true
Roof Type Asphalt
Building
Lot Description Lake Front, Landscaped, Water View, Mature Trees
Story 2 Stories
Foundation Concrete Perimeter
Sewer Public Sewer
Water Public
New Construction false
Schools
Elementary Schools Emmons Grade School
Middle Schools Emmons Grade School
High Schools Antioch Community High School
School District 33, 33, 117
Others
HOA Fee Include Insurance, Lake Rights
Ownership Fee Simple w/ HO Assn.
Special Listing Condition None
Read Less Info
Want to know what your home might be worth? Contact us for a FREE valuation!

Our team is ready to help you sell your home for the highest possible price ASAP
© 2025 Listings courtesy of MRED as distributed by MLS GRID. All Rights Reserved.
Bought with Stephen Missirlian • eXp Realty, LLC
"My job is to find and attract mastery-based agents to the office, protect the culture, and make sure everyone is happy! "






