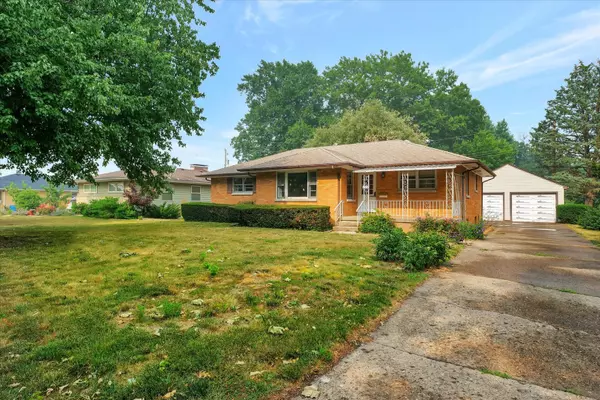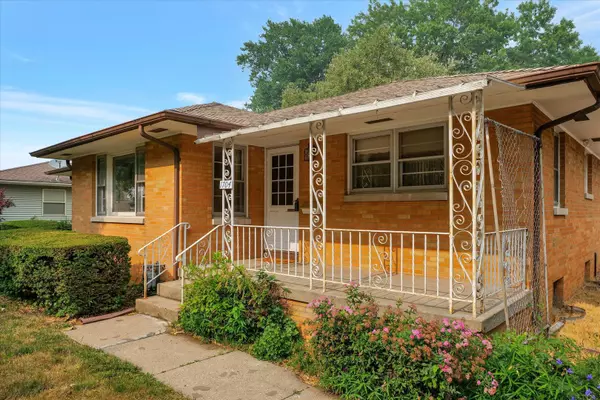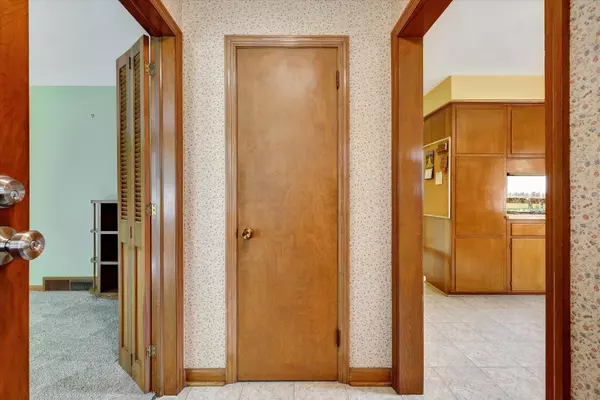$165,000
$164,900
0.1%For more information regarding the value of a property, please contact us for a free consultation.
3 Beds
1.5 Baths
1,479 SqFt
SOLD DATE : 09/22/2023
Key Details
Sold Price $165,000
Property Type Single Family Home
Sub Type Detached Single
Listing Status Sold
Purchase Type For Sale
Square Footage 1,479 sqft
Price per Sqft $111
Subdivision Ennis Heights
MLS Listing ID 11858582
Sold Date 09/22/23
Style Ranch
Bedrooms 3
Full Baths 1
Half Baths 1
Year Built 1964
Annual Tax Amount $4,191
Tax Year 2022
Lot Dimensions 75 X 120
Property Description
Sensationally Constructed Home built like a tank, Overall our solid all brick ranch home has been well loved & maintained by original owners & family members, Quaintly covered front porch offering endless hours of tranquility, Upon entering our home you will immediately feel the quality and sturdiness in the construction, look for the nicely positioned & generously sized Family Room offering built-in wood shelving PLUS hardwood under carpet in fact all bedrooms have hardwood flooring too. Bright & nicely sized eat-in Kitchen w/ample cabinetry & plenty of countertop surface, Kitchen appliances stay but are in as-is condition, eat in dining area has a built-in Corner Hutch & connects to the kitchen, 90% Efficient Furnace-2013 recently cleaned 11/11/22, A/C new in 5/2/22, washer & dryer in basement nearby a slop sink. Bathroom in basement with a prefab shower however title transfer in this location will be as-is too because the Estate Executor/owners are not sure if the shower is functioning, mostly full unfinished basement however a small portion is partially finished with paneled walled & ceiling area approx. 240 Sq.ft., kitchen appliances are more "mature" and will be as-is condition. Detached 2.5 car garage with and attached shed in the rear PLUS a screened-in porch (needs TLC). Lovely well built comfortable home never before offered to the public. Excited to report street lights & front pole yard lights coming this summer/fall courtesy City of Champaign. Home is being sold in AS-IS Condition. Home Inspection on file per request......
Location
State IL
County Champaign
Community Street Lights, Street Paved
Rooms
Basement Full
Interior
Interior Features Hardwood Floors, First Floor Bedroom
Heating Natural Gas, Forced Air
Cooling Central Air
Fireplace Y
Laundry In Unit
Exterior
Parking Features Detached
Garage Spaces 2.5
View Y/N true
Roof Type Asphalt
Building
Lot Description Fenced Yard
Story 1 Story
Foundation Concrete Perimeter
Sewer Public Sewer
Water Public
New Construction false
Schools
Elementary Schools Central High School
Middle Schools Champaign Junior High School
High Schools Central High School
School District 4, 4, 4
Others
HOA Fee Include None
Ownership Fee Simple
Special Listing Condition None
Read Less Info
Want to know what your home might be worth? Contact us for a FREE valuation!

Our team is ready to help you sell your home for the highest possible price ASAP
© 2025 Listings courtesy of MRED as distributed by MLS GRID. All Rights Reserved.
Bought with Natalie Nielsen • Pathway Realty, PLLC
"My job is to find and attract mastery-based agents to the office, protect the culture, and make sure everyone is happy! "






