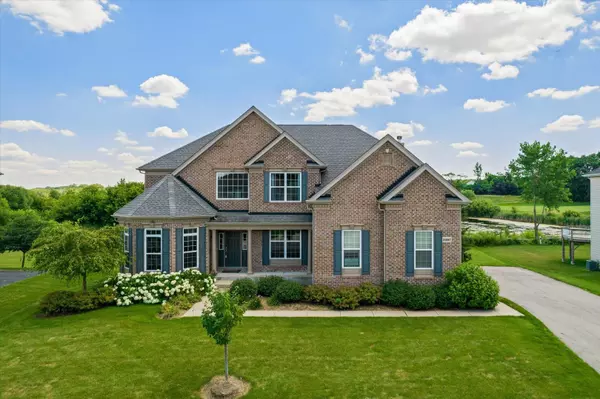$672,500
$689,000
2.4%For more information regarding the value of a property, please contact us for a free consultation.
4 Beds
3.5 Baths
3,744 SqFt
SOLD DATE : 09/15/2023
Key Details
Sold Price $672,500
Property Type Single Family Home
Sub Type Detached Single
Listing Status Sold
Purchase Type For Sale
Square Footage 3,744 sqft
Price per Sqft $179
Subdivision Bowes Creek Country Club
MLS Listing ID 11709528
Sold Date 09/15/23
Style Traditional
Bedrooms 4
Full Baths 3
Half Baths 1
HOA Fees $52/ann
Year Built 2015
Annual Tax Amount $14,004
Tax Year 2022
Lot Size 0.350 Acres
Lot Dimensions 88X149X120X148
Property Description
Stunning custom executive home in the picturesque Bowes Creek Country Club community, offering unobstructed views of the pond and golf course. This new construction home features a luxurious foyer that sets the tone for the rest of the house. The gourmet kitchen boasts custom upgraded cabinets and is equipped with high-end appliances, making it a chef's dream come true. The kitchen is accented by top-end luxury hand-scraped hardwood floors that run throughout the home. The two-story family room, filled with natural light, is the perfect place for the family to gather. The main level also features a laundry room and an office, making it easy to work from home. The upstairs master suite is a true oasis, with a sitting area and a spa-like bath with heated floors. The closet is huge and has custom built-ins throughout. The home is also equipped with a Sonos sound system, adding to the luxury. The three-car garage and irrigation system are added bonuses that make the home even more appealing. The custom multi-tiered trex deck with lighting provides a beautiful outdoor living space. The unfinished English basement is filled with natural sunlight and has endless possibilities. Located in a sought-after community with easy access to Randall Rd, Metra, and I-90, this home is perfect for busy professionals. With upgrades such as a custom deck, irrigation system, glass shower, heated garage, soundproofing, walk-in closets, blinds, fireplace with remote, and designer accents, it is clear that no expense was spared in making this home the best it could be. This exceptional property is a peaceful haven for bird-watchers, golfers, and grill enthusiasts, offering luxurious features and amenities that make it truly one-of-a-kind.
Location
State IL
County Kane
Community Park, Curbs, Gated, Sidewalks, Street Lights, Street Paved
Rooms
Basement Full, English
Interior
Interior Features Vaulted/Cathedral Ceilings, Hardwood Floors, Walk-In Closet(s)
Heating Natural Gas
Cooling Central Air
Fireplaces Number 1
Fireplace Y
Appliance Double Oven, Microwave, Dishwasher, Refrigerator, Washer, Dryer, Disposal, Stainless Steel Appliance(s), Cooktop, Range Hood
Exterior
Exterior Feature Deck
Parking Features Attached
Garage Spaces 3.0
View Y/N true
Roof Type Asphalt
Building
Story 2 Stories
Sewer Public Sewer
Water Public
New Construction false
Schools
Elementary Schools Otter Creek Elementary School
Middle Schools Abbott Middle School
High Schools South Elgin High School
School District 46, 46, 46
Others
HOA Fee Include None
Ownership Fee Simple w/ HO Assn.
Special Listing Condition None
Read Less Info
Want to know what your home might be worth? Contact us for a FREE valuation!

Our team is ready to help you sell your home for the highest possible price ASAP
© 2025 Listings courtesy of MRED as distributed by MLS GRID. All Rights Reserved.
Bought with Jamie Stoner • @properties Christie's International Real Estate
"My job is to find and attract mastery-based agents to the office, protect the culture, and make sure everyone is happy! "






