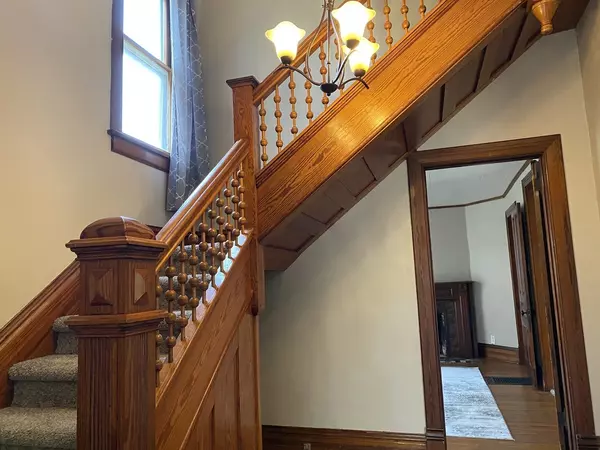$114,500
$117,500
2.6%For more information regarding the value of a property, please contact us for a free consultation.
4 Beds
2 Baths
1,963 SqFt
SOLD DATE : 09/08/2023
Key Details
Sold Price $114,500
Property Type Single Family Home
Sub Type Detached Single
Listing Status Sold
Purchase Type For Sale
Square Footage 1,963 sqft
Price per Sqft $58
MLS Listing ID 11773842
Sold Date 09/08/23
Bedrooms 4
Full Baths 2
Year Built 1915
Annual Tax Amount $3,172
Tax Year 2021
Lot Dimensions 100X110
Property Description
Take a look at this classic, beautiful 2-story home on a large corner lot just a block from downtown Paxton. The owners have done a great job of updating while maintaining the original charm of the home's interior. The carpet has been replaced throughout with a lush gray carpet, but don't miss the authentic hardwood and decorative fireplace in the dining room. The original gorgeous fireplace in the family room has been upgraded with a gas fire insert for enjoying a fire on cold nights, but the woodwork of the surrounding mantle has been perfectly preserved. The first floor has an open, yet extremely cozy and inviting feel; including a large family room, a bonus room (that could be used as a study, office or 5th bedroom), a full bathroom and the large family room with French doors that lead out to a great deck. The kitchen is big enough to hold a small table and leads to the separate laundry room. The hand-crafted wooden staircase offers a breathtaking first impression of the home, and leads to a second story that hosts all 4 oversized bedrooms, as well as a 2nd full bathroom. This house boasts plenty of space at nearly 2000 square feet! Call today to see for yourself! Tenants are renting home until mid-September.
Location
State IL
County Ford
Rooms
Basement Full
Interior
Interior Features Hardwood Floors, First Floor Laundry, First Floor Full Bath, Built-in Features, Some Wood Floors
Heating Natural Gas
Cooling Central Air
Fireplaces Number 1
Fireplaces Type Gas Log, Decorative
Fireplace Y
Appliance Dishwasher, Refrigerator, Washer, Dryer, Disposal, Built-In Oven, Range Hood, Water Softener Rented
Exterior
Parking Features Attached
Garage Spaces 2.0
View Y/N true
Building
Story 2 Stories
Sewer Public Sewer
Water Public
New Construction false
Schools
Elementary Schools Clara Peterson Elementary School
Middle Schools Pbl Junior High School
High Schools Pbl High School
School District 10, 10, 10
Others
HOA Fee Include None
Ownership Fee Simple
Special Listing Condition None
Read Less Info
Want to know what your home might be worth? Contact us for a FREE valuation!

Our team is ready to help you sell your home for the highest possible price ASAP
© 2025 Listings courtesy of MRED as distributed by MLS GRID. All Rights Reserved.
Bought with Joe Zalabak • KELLER WILLIAMS-TREC
"My job is to find and attract mastery-based agents to the office, protect the culture, and make sure everyone is happy! "






