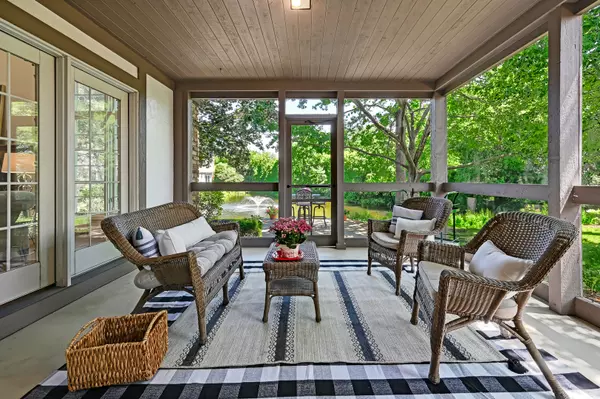$800,000
$799,000
0.1%For more information regarding the value of a property, please contact us for a free consultation.
3 Beds
3.5 Baths
2,830 SqFt
SOLD DATE : 08/29/2023
Key Details
Sold Price $800,000
Property Type Single Family Home
Sub Type Detached Single
Listing Status Sold
Purchase Type For Sale
Square Footage 2,830 sqft
Price per Sqft $282
Subdivision Lake Ridge Club
MLS Listing ID 11828893
Sold Date 08/29/23
Style Traditional
Bedrooms 3
Full Baths 3
Half Baths 1
HOA Fees $575/mo
Year Built 1993
Annual Tax Amount $10,268
Tax Year 2021
Lot Size 3,754 Sqft
Lot Dimensions 26 X 29 X 51 X 81
Property Description
THIS LIGHT FILLED LAKE RIDGE CLUB HOME WITH GORGEOUS POND AND FOUNTAIN VIEWS HAS ONE OF THE BESTS LOCATIONS IN LAKE RIDGE CLUB. COME ENJOY THE BENEFITS OF A FREE STANDING HOME WITH LANDSCAPING AND SNOW REMOVAL ETC TAKEN CARE OF FOR YOU.. WONDERFUL LAYOUT WITH FIRST FLOOR PRIMARY BEDROOM SUITE THAT INCLUDES 4 CLOSETS!! NEWER BEAUTIFUL KITCHEN OPENS TO FAMILY ROOM AND VERY SPACIOUS SCREENED PORCH AND PATIO. VAULTED CEILING LIVING ROOM WITH FIREPLACE. UPDATED FIRST FLOOR BUTLER BAR AREA. SEPARATE DINING ROOM COULD ALSO BE USED AS A FIRST FLOOR OFFICE. 1ST FLOOR LAUNDRY LEADS TO ATTACHED GARAGE. 2ND FLOOR FEATURES A LOFT WITH SKYLIGHT AND 2 BEDROOMS WITH A FULL BATH. FINISHED BASEMENT WITH A REC ROOM, OFFICE AREA PLUS ANOTHER FULL BATH AND TONS OF STORAGE SPACE.. CURRENT OWNER HAS REPLACED ROOF 2015, HVAC 2017,HOT WATER HEATERS AND ALL APPLIANCES. STABILITY OF DUPAGE COUNTY!!
Location
State IL
County Du Page
Community Park, Lake, Curbs, Street Lights, Street Paved
Rooms
Basement Full
Interior
Interior Features Vaulted/Cathedral Ceilings, Skylight(s), Bar-Dry, Hardwood Floors, First Floor Bedroom, First Floor Laundry, First Floor Full Bath, Walk-In Closet(s)
Heating Natural Gas, Forced Air
Cooling Central Air
Fireplaces Number 1
Fireplaces Type Gas Log, Gas Starter
Fireplace Y
Exterior
Exterior Feature Porch Screened, Brick Paver Patio, Storms/Screens
Parking Features Attached
Garage Spaces 2.0
View Y/N true
Roof Type Shake
Building
Lot Description Cul-De-Sac, Landscaped, Pond(s), Water View, Mature Trees
Story 2 Stories
Sewer Public Sewer
Water Lake Michigan
New Construction false
Schools
Elementary Schools Gower West Elementary School
Middle Schools Gower Middle School
High Schools Hinsdale South High School
School District 62, 62, 86
Others
HOA Fee Include Lawn Care, Scavenger, Snow Removal, Other
Ownership Fee Simple w/ HO Assn.
Special Listing Condition List Broker Must Accompany
Read Less Info
Want to know what your home might be worth? Contact us for a FREE valuation!

Our team is ready to help you sell your home for the highest possible price ASAP
© 2025 Listings courtesy of MRED as distributed by MLS GRID. All Rights Reserved.
Bought with Julie Anderson • Baird & Warner Real Estate
"My job is to find and attract mastery-based agents to the office, protect the culture, and make sure everyone is happy! "






