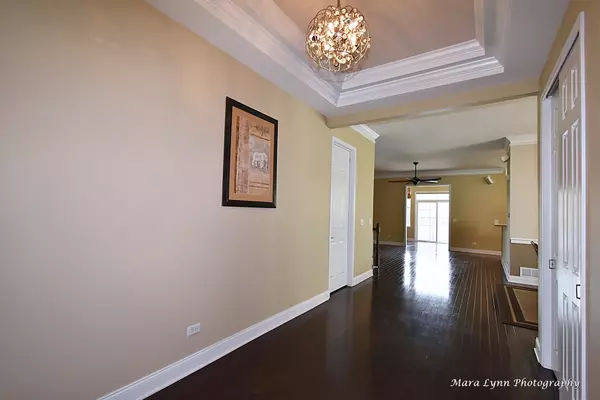$388,000
$410,000
5.4%For more information regarding the value of a property, please contact us for a free consultation.
2 Beds
2 Baths
1,900 SqFt
SOLD DATE : 08/28/2023
Key Details
Sold Price $388,000
Property Type Single Family Home
Sub Type Detached Single
Listing Status Sold
Purchase Type For Sale
Square Footage 1,900 sqft
Price per Sqft $204
Subdivision Bowes Creek Country Club
MLS Listing ID 11756016
Sold Date 08/28/23
Style Ranch
Bedrooms 2
Full Baths 2
HOA Fees $209/mo
Year Built 2014
Annual Tax Amount $7,742
Tax Year 2021
Lot Dimensions 105 X 51
Property Description
Price change reflects an opportunity to create your personal style on flooring! So much to fall in love here in this beautiful Ranch located in the popular Bowes Creek Country Club 55+ active adult community that offers clubhouse, tennis, pickle ball, pool, fitness area, bocce ball courts, all surrounded by an award winning golf course, lake and walking trails! This country club lifestyle offers so many fun factors and pairs nicely with this beautiful maintenance free single family home with full basement. Stunning views of this home are plenty upon entering. You will get loads of light the minute you walk in because of the open floor plan. The tray ceilings in the foyer are sure to impress! Surround yourself in the added Sun Room that leads to the huge composite maintenance free deck! Both spots are perfect for R & R. Eat in Kitchen boasts loads of beautiful cabinetry with ss appliances, granite counter tops, breakfast bar and an extra wide entrance to the spacious dinning room! Living room sits on top hardwood floors and offers a hard wired Bose speaker system. Beautiful Ceiling fans throughout! Gorgeous tray ceilings in the master bedroom with a bay window that is dressed with custom treatments. Enjoy the Spa like master bath with huge walk in closet. First floor laundry room! 10 foot ceilings throughout the home with an extra foot taller ceilings in the basement. Garage was built with 2 extra feet in the height to house a lift. Lawn sprinkler system. So much to fall in love with! This home truly offers the best of both worlds! Maintenance Free Easy living with so many Fun Factors! Last similar home without basement sold for $399. Great price for a beautiful home in beautiful Bowes Creek!
Location
State IL
County Kane
Community Clubhouse, Pool, Tennis Court(S), Lake, Curbs, Sidewalks, Street Lights
Rooms
Basement Full
Interior
Interior Features Hardwood Floors, First Floor Bedroom, First Floor Laundry, Walk-In Closet(s), Ceiling - 10 Foot, Open Floorplan, Some Carpeting, Some Window Treatmnt, Granite Counters, Separate Dining Room
Heating Natural Gas
Cooling Central Air
Fireplace N
Appliance Range, Microwave, Dishwasher, Refrigerator, Washer, Dryer, Disposal, Stainless Steel Appliance(s)
Laundry In Unit, Sink
Exterior
Exterior Feature Deck
Parking Features Attached
Garage Spaces 2.0
View Y/N true
Roof Type Asphalt
Building
Story 1 Story
Foundation Concrete Perimeter
Sewer Public Sewer
Water Lake Michigan
New Construction false
Schools
School District 46, 46, 46
Others
HOA Fee Include Clubhouse, Exercise Facilities, Pool, Exterior Maintenance, Lawn Care, Snow Removal
Ownership Fee Simple w/ HO Assn.
Special Listing Condition None
Read Less Info
Want to know what your home might be worth? Contact us for a FREE valuation!

Our team is ready to help you sell your home for the highest possible price ASAP
© 2025 Listings courtesy of MRED as distributed by MLS GRID. All Rights Reserved.
Bought with Scott Moe • Homesmart Connect LLC
"My job is to find and attract mastery-based agents to the office, protect the culture, and make sure everyone is happy! "






