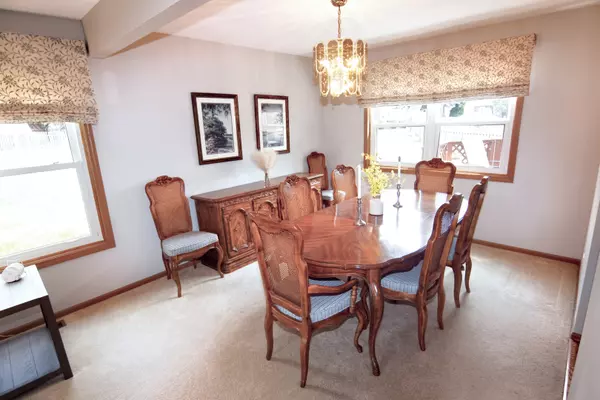$403,000
$399,900
0.8%For more information regarding the value of a property, please contact us for a free consultation.
4 Beds
2.5 Baths
2,444 SqFt
SOLD DATE : 08/16/2023
Key Details
Sold Price $403,000
Property Type Single Family Home
Sub Type Detached Single
Listing Status Sold
Purchase Type For Sale
Square Footage 2,444 sqft
Price per Sqft $164
Subdivision Tartans Glen
MLS Listing ID 11822348
Sold Date 08/16/23
Style Traditional
Bedrooms 4
Full Baths 2
Half Baths 1
Year Built 1990
Annual Tax Amount $7,542
Tax Year 2022
Lot Size 0.370 Acres
Lot Dimensions 105X153X60X141X54
Property Description
Beautiful home located on a private cul-de-sac and on a large lot. This home has been completely updated and all major components have been replaced in the past years. This is truly a move-in ready home. Items like roof, windows, HVAC system and kitchen have been updated. Please find the complete list of improvements in the "More Info" drop down menu. The beautiful curved staircase is a central showpiece welcoming you into this fabulous home! This property features hardwood flooring. Kitchen with Silestone quartz countertops (one of the most durable, hardest and non-porous high-end countertops available) compliments the gorgeous hickory cabinets and stainless appliances. The first floor includes the kitchen, office/den, dining room, living room, powder room, laundry room and family room with a gas fireplace. The second floor offers four bedrooms including the main bedroom with a new updated main suite bathroom featuring a double sink, huge glass surround shower and large walk-in closet. The partial basement is finished and offers plenty of storage area for all of your storage needs. The family room has a sliding glass door to access the beautiful deck and huge backyard. Additional features of this home include A/C, finished basement, deck, huge backyard, 2 car garage with garage door opener. Great location, just minutes to I-90 tollway, amazing subdivision park/playground with splash pad, soccer fields, skate park, and tennis. Just minutes to Higgins Road and Randall Rd with close by grocery stores, coffee shops, many restaurants, shopping mall and downtown West Dundee.
Location
State IL
County Kane
Community Park, Tennis Court(S), Curbs, Sidewalks, Street Lights, Street Paved
Rooms
Basement Partial
Interior
Interior Features Hardwood Floors, Ceilings - 9 Foot
Heating Natural Gas, Forced Air
Cooling Central Air
Fireplaces Number 1
Fireplaces Type Gas Log, Gas Starter
Fireplace Y
Appliance Range, Dishwasher, Refrigerator, Washer, Dryer, Disposal, Stainless Steel Appliance(s)
Laundry Gas Dryer Hookup, Laundry Closet
Exterior
Exterior Feature Deck
Parking Features Attached
Garage Spaces 2.0
View Y/N true
Roof Type Asphalt
Building
Lot Description Cul-De-Sac, Irregular Lot
Story 2 Stories
Foundation Concrete Perimeter
Sewer Public Sewer
Water Public
New Construction false
Schools
Elementary Schools Dundee Highlands Elementary Scho
Middle Schools Dundee Middle School
High Schools H D Jacobs High School
School District 300, 300, 300
Others
HOA Fee Include None
Ownership Fee Simple
Special Listing Condition None
Read Less Info
Want to know what your home might be worth? Contact us for a FREE valuation!

Our team is ready to help you sell your home for the highest possible price ASAP
© 2025 Listings courtesy of MRED as distributed by MLS GRID. All Rights Reserved.
Bought with Socorro Sanchez • Monarch Home Real Estate Associates
"My job is to find and attract mastery-based agents to the office, protect the culture, and make sure everyone is happy! "






