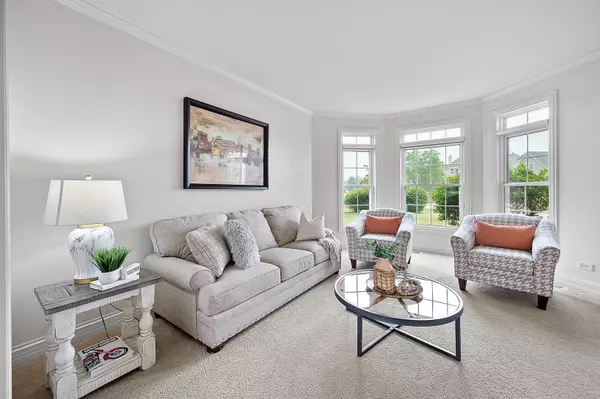$660,000
$639,900
3.1%For more information regarding the value of a property, please contact us for a free consultation.
6 Beds
4 Baths
4,364 SqFt
SOLD DATE : 08/15/2023
Key Details
Sold Price $660,000
Property Type Single Family Home
Sub Type Detached Single
Listing Status Sold
Purchase Type For Sale
Square Footage 4,364 sqft
Price per Sqft $151
Subdivision Fields Of Farm Colony
MLS Listing ID 11810770
Sold Date 08/15/23
Style Traditional
Bedrooms 6
Full Baths 3
Half Baths 2
HOA Fees $33/ann
Year Built 2005
Annual Tax Amount $15,395
Tax Year 2022
Lot Size 1.087 Acres
Lot Dimensions 111X383X234X240
Property Description
Welcome to your dream home! This stunning property offers the perfect blend of comfort, and serenity. Situated on a little more than 1 acre of beautifully landscaped land, this expansive estate is a true oasis. As you approach the home, you'll be immediately captivated by its elegance. Step inside, and you'll be greeted by a grand foyer that sets the tone for the rest of the residence. The spacious and open floor plan seamlessly connects the various living areas, providing a perfect space for both entertaining guests and enjoying quiet family time. The heart of this home is the open concept kitchen, which features a seated island, custom cabinetry, new appliances. Adjacent to the kitchen is a cozy breakfast nook and a 3 seasons room, ideal for enjoying your morning coffee while overlooking the picturesque backyard. The home boasts six generously sized bedrooms, each offering ample space and natural light. The master suite is a true retreat, complete with a private ensuite bathroom that features a double-sided fireplace and a walk-in closet. The additional bedrooms are perfect for accommodating a growing family or hosting overnight guests. One of the standout features of this property is the beautiful pool, perfect for hot summer days or hosting poolside gatherings. The pool area offers a serene and private setting, allowing you to unwind and enjoy the outdoors in style. Outside, the expansive backyard offers endless possibilities. Whether you envision creating a serene garden, adding a play area for the kids, or even expanding the existing amenities, this property provides the space and flexibility to bring your dreams to life. Don't miss this incredible opportunity to own a truly remarkable property.
Location
State IL
County Kendall
Rooms
Basement Full, Walkout
Interior
Interior Features Hardwood Floors, First Floor Bedroom, Walk-In Closet(s), Open Floorplan, Granite Counters, Separate Dining Room, Pantry
Heating Natural Gas
Cooling Central Air
Fireplaces Number 3
Fireplaces Type Gas Log, Gas Starter
Fireplace Y
Appliance Range, Microwave, Dishwasher, Refrigerator, Freezer, Washer, Dryer, Water Softener Rented
Laundry In Unit, Sink
Exterior
Exterior Feature Balcony, Deck, Patio, Above Ground Pool
Parking Features Attached
Garage Spaces 3.0
Pool above ground pool
View Y/N true
Roof Type Asphalt
Building
Lot Description Cul-De-Sac, Water View, Mature Trees, Backs to Open Grnd
Story 2 Stories
Foundation Concrete Perimeter
Sewer Septic-Private
Water Private Well
New Construction false
Schools
Elementary Schools Circle Center Grade School
Middle Schools Yorkville Intermediate School
High Schools Yorkville High School
School District 115, 115, 115
Others
HOA Fee Include Other
Ownership Fee Simple
Special Listing Condition None
Read Less Info
Want to know what your home might be worth? Contact us for a FREE valuation!

Our team is ready to help you sell your home for the highest possible price ASAP
© 2025 Listings courtesy of MRED as distributed by MLS GRID. All Rights Reserved.
Bought with Joe Piraino • Baird & Warner
"My job is to find and attract mastery-based agents to the office, protect the culture, and make sure everyone is happy! "






