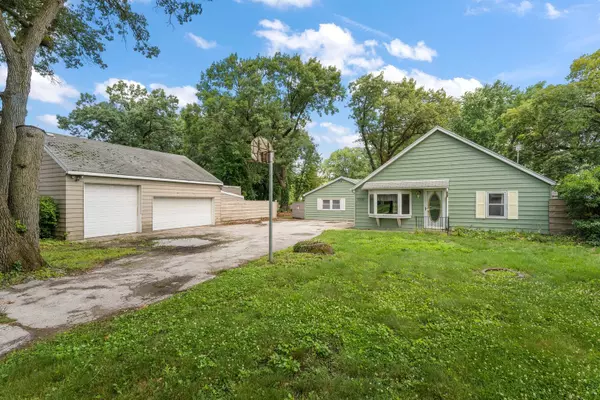$135,000
$124,900
8.1%For more information regarding the value of a property, please contact us for a free consultation.
4 Beds
2 Baths
1,831 SqFt
SOLD DATE : 08/11/2023
Key Details
Sold Price $135,000
Property Type Single Family Home
Sub Type Detached Single
Listing Status Sold
Purchase Type For Sale
Square Footage 1,831 sqft
Price per Sqft $73
MLS Listing ID 11833395
Sold Date 08/11/23
Bedrooms 4
Full Baths 2
Year Built 1954
Annual Tax Amount $2,833
Tax Year 2021
Lot Size 0.648 Acres
Lot Dimensions 59X292
Property Description
Welcome home to this adorable 4 bed, 2 bathroom ranch home with a loft that sits on just over a half acre of land! Mature trees and a long driveway make the home feel quaint and tucked away, although it's close to everything East Hazel Crest and Homewood have to offer! 3.5 car heated garage with an 8' single door. Perfect for the hobbyist or mechanic, equipped with additional shop space and large shed. Entering the home you will see newer laminate flooring that carries through the bedrooms, kitchen, and laundry/utility room. From the foyer you will love the first 2 large bedrooms and full bathroom with Jacuzzi tub. The eat-in kitchen boasts all handmade knotty pine cabinetry and stainless steel appliances that stay. The spacious living room boasts cathedral pine ceilings and a custom spiral staircase that leads to a loft that can be an amazing extra space for relaxing or a 5th bedroom in the future. 2 additional bedrooms and a remodeled bathroom with a custom tile shower and vanity with granite top round out the living spaces. Off of the kitchen is a large finished laundry and utility room with a washer and dryer that stay. This home has both a natural gas furnace and a wood-burning stove that can be used to stay affordably cozy in the colder months. The backyard is fully fenced and boasts a wonderful above-ground pool, perfect for hot summer days!
Location
State IL
County Cook
Rooms
Basement None
Interior
Interior Features Vaulted/Cathedral Ceilings, Wood Laminate Floors, First Floor Bedroom, First Floor Laundry, Some Carpeting, Dining Combo, Drapes/Blinds
Heating Natural Gas, Wood
Cooling Window/Wall Units - 2
Fireplace N
Laundry Gas Dryer Hookup, Sink
Exterior
Parking Features Detached
Garage Spaces 3.5
View Y/N true
Roof Type Asphalt
Building
Lot Description Fenced Yard
Story 1 Story
Sewer Public Sewer
Water Public
New Construction false
Schools
High Schools Thornwood High School
School District 152.5, 152.5, 205
Others
HOA Fee Include None
Ownership Fee Simple
Special Listing Condition None
Read Less Info
Want to know what your home might be worth? Contact us for a FREE valuation!

Our team is ready to help you sell your home for the highest possible price ASAP
© 2025 Listings courtesy of MRED as distributed by MLS GRID. All Rights Reserved.
Bought with Janelle Whatley • Intellectual Real Estate Services and Investments
"My job is to find and attract mastery-based agents to the office, protect the culture, and make sure everyone is happy! "






