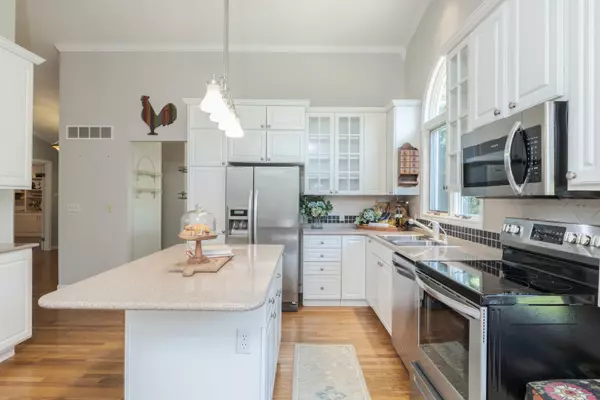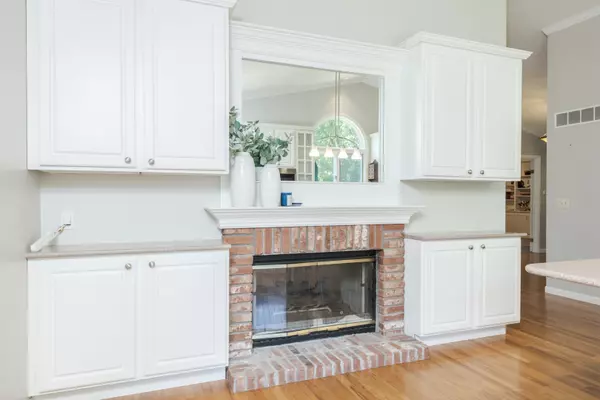$641,000
$625,000
2.6%For more information regarding the value of a property, please contact us for a free consultation.
4 Beds
3 Baths
4,182 SqFt
SOLD DATE : 08/10/2023
Key Details
Sold Price $641,000
Property Type Single Family Home
Sub Type Detached Single
Listing Status Sold
Purchase Type For Sale
Square Footage 4,182 sqft
Price per Sqft $153
Subdivision Hawthorne Ridge
MLS Listing ID 11804631
Sold Date 08/10/23
Style Ranch
Bedrooms 4
Full Baths 3
HOA Fees $25/ann
Year Built 1991
Annual Tax Amount $12,270
Tax Year 2022
Lot Size 5.230 Acres
Lot Dimensions 520X480
Property Description
Peace, tranquility, privacy, wildlife, timber, lake views and award-winning Tri Valley schools! The setting is stunningly beautiful! This 4 bedroom, 3 full bath, walk out RANCH home is set on 5.3 serene acres with access to the 8 acre private lake that welcomes kayaking, fishing, paddle-boarding etc. The lake has been stocked with bass and blue gill. 55 x 34 garage building will accommodate all your toys, equipment and large vehicles. Gather in the heated and cooled party room complete with outstanding custom made walnut bar, matching walnut barstools, fridge, TV and epoxy floor! There is a fenced in area around extra large patio. Ceramic floors are new in all the main floor bedrooms and bathrooms. Enjoy the lovely remodeled main bathroom and hallway bathroom! Cathedral ceiling in spacious family room with wood floors, brick two-way gas fireplace, eat in kitchen, stainless steel appliances, dining room, built in book cases, abundance of closet space, first floor laundry, 2 screened in porches, Trex decking. Walkout basement has fourth bedroom with walk in closet, full bathroom, second laundry room with wet sink, enormous family room and plenty of dry storage. The beauty of the surroundings is seen from each window. This HOME is what you have been waiting for!
Location
State IL
County Mc Lean
Community Lake
Rooms
Basement Full, Walkout
Interior
Interior Features First Floor Full Bath, Vaulted/Cathedral Ceilings, Built-in Features, Walk-In Closet(s)
Heating Propane, Forced Air
Cooling Central Air
Fireplaces Number 1
Fireplaces Type Gas Log
Fireplace Y
Appliance Dishwasher, Range, Microwave
Laundry Gas Dryer Hookup, Electric Dryer Hookup, Multiple Locations, Sink
Exterior
Exterior Feature Deck, Patio, Porch, Porch Screened, Fire Pit
Parking Features Attached
Garage Spaces 5.0
View Y/N true
Building
Lot Description Fenced Yard, Lake Front, Landscaped, Water View, Wooded, Mature Trees, Chain Link Fence, Lake Access
Story 1 Story
Sewer Septic-Private
Water Private Well
New Construction false
Schools
Elementary Schools Tri-Valley Elementary School
Middle Schools Tri-Valley Junior High School
High Schools Tri-Valley High School
School District 3, 3, 3
Others
HOA Fee Include Other
Ownership Fee Simple w/ HO Assn.
Special Listing Condition None
Read Less Info
Want to know what your home might be worth? Contact us for a FREE valuation!

Our team is ready to help you sell your home for the highest possible price ASAP
© 2025 Listings courtesy of MRED as distributed by MLS GRID. All Rights Reserved.
Bought with Seth Couillard • Keller Williams Revolution
"My job is to find and attract mastery-based agents to the office, protect the culture, and make sure everyone is happy! "






