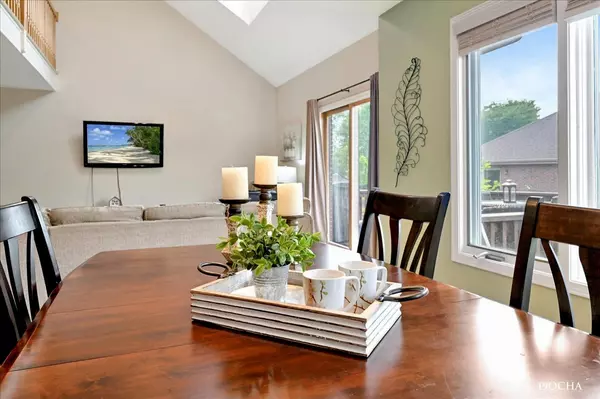$400,000
$399,900
For more information regarding the value of a property, please contact us for a free consultation.
2 Beds
3.5 Baths
1,887 SqFt
SOLD DATE : 08/07/2023
Key Details
Sold Price $400,000
Property Type Townhouse
Sub Type Townhouse-2 Story
Listing Status Sold
Purchase Type For Sale
Square Footage 1,887 sqft
Price per Sqft $211
Subdivision Meadows
MLS Listing ID 11820627
Sold Date 08/07/23
Bedrooms 2
Full Baths 3
Half Baths 1
HOA Fees $300/mo
Year Built 2001
Annual Tax Amount $7,031
Tax Year 2021
Lot Dimensions 28.11X63.50X27.98
Property Description
GREAT LOCATION FOR THIS OPEN CONCEPT TOWNHOME IN Meadows Edge!!! This lovely home features Vaulted Ceilings, Skylights, Master Bedroom Suite with Walk-In Closet, Loft overlooking the Living Room, Three Full Baths plus a Half Bath, Finished Look-Out Basement and Deck! The layout is fabulous with tons of Natural Light filling both the first and second floors. The kitchen and dining room have hardwood floors and canned lighting. Stainless Steel Appliances. New in 2020 include: Stove/Oven, Dishwasher and Microwave. New Furnace in October of 2020. New Air Conditioner in June 2022. New in the Summer of 2022: Deck Floor Boards/Stained, Garage Springs. New Blinds Summer of 2021. Dryer replaced in December of 2020. Master Bedroom toilet replaced in 2022. Wonderful Location - close to Metra (approx 10 minutes) and Major Highway access (355, 55, 88) and about 30 minutes to downtown Chicago. Not a pass-through street so very little traffic. Two car attached garage. Over 2,700 square feet of finished living space. A third bedroom could be added by simply adding a door to the exercise room in the look-out basement. Assessment includes: Common Insurance, Exterior Maintenance, Lawn Care and Snow Removal.
Location
State IL
County Du Page
Rooms
Basement Full, English
Interior
Interior Features Vaulted/Cathedral Ceilings, Skylight(s), Bar-Wet, Hardwood Floors, Laundry Hook-Up in Unit, Storage, Built-in Features, Walk-In Closet(s), Open Floorplan, Some Wood Floors
Heating Natural Gas, Forced Air
Cooling Central Air
Fireplace Y
Appliance Range, Microwave, Dishwasher, High End Refrigerator, Washer, Dryer, Disposal, Stainless Steel Appliance(s)
Laundry Gas Dryer Hookup, Electric Dryer Hookup
Exterior
Exterior Feature Deck, Storms/Screens, End Unit
Parking Features Attached
Garage Spaces 2.0
View Y/N true
Roof Type Asphalt
Building
Foundation Concrete Perimeter
Sewer Public Sewer, Sewer-Storm
Water Lake Michigan
New Construction false
Schools
Elementary Schools Schiesher Elementary
Middle Schools Lisle Junior High School
High Schools Lisle High School
School District 202, 202, 202
Others
Pets Allowed Cats OK, Dogs OK
HOA Fee Include Insurance, Exterior Maintenance, Lawn Care, Snow Removal
Ownership Fee Simple
Special Listing Condition None
Read Less Info
Want to know what your home might be worth? Contact us for a FREE valuation!

Our team is ready to help you sell your home for the highest possible price ASAP
© 2025 Listings courtesy of MRED as distributed by MLS GRID. All Rights Reserved.
Bought with Shannon Kutchek • Compass
"My job is to find and attract mastery-based agents to the office, protect the culture, and make sure everyone is happy! "






