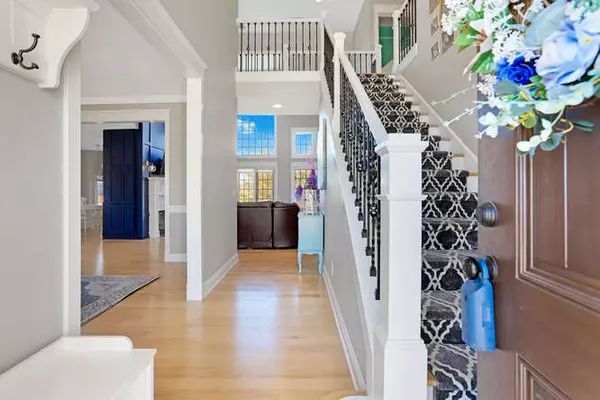$795,000
$850,000
6.5%For more information regarding the value of a property, please contact us for a free consultation.
6 Beds
5.5 Baths
4,469 SqFt
SOLD DATE : 08/04/2023
Key Details
Sold Price $795,000
Property Type Single Family Home
Sub Type Detached Single
Listing Status Sold
Purchase Type For Sale
Square Footage 4,469 sqft
Price per Sqft $177
Subdivision Robeson West
MLS Listing ID 11675869
Sold Date 08/04/23
Bedrooms 6
Full Baths 5
Half Baths 1
HOA Fees $25/ann
Year Built 2001
Annual Tax Amount $17,447
Tax Year 2021
Lot Dimensions 118X123X127X92
Property Description
Wow! You definitely don't want to miss this incredible home that has been completely remodeled from top to bottom. The beautiful, new kitchen features quartz countertops, a stunning wood-accent hood, and GE Cafe appliances. All above-grade bathrooms have been remodeled as well with stunning tile selection, quartz countertops, and Toto toilets. The focal point of the living room is a brand new electric fireplace with a beautifully updated floor to ceiling surround. The hardwood flooring throughout was recently refinished. This home has so many unique and magical features. From the multiple bookcases that lead to secret rooms, to a mini door that connects a bedroom to a playroom. You really have to see it in person to get the full effect. Don't miss the large bonus room upstairs with a built-in treehouse and plenty of room for activities. Down in the basement (that doesn't feel like such a basement with the daylight windows) you'll find a fabulous bar, a theater area, a second fireplace, a bedroom and full bathroom, and multiple storage areas. Situated on a double lot, the outside is just as amazing as the inside. The huge fenced-in yard features a newly added in-ground pool with a paver surround. The pool is a very low maintenance, low chemical pool with a reverse osmosis cartridge filter. Not only is this home spectacular, but you have miles of walking trails right outside and are within walking distance to popular restaurants and shops. You will absolutely LOVE everything about this home and location!
Location
State IL
County Champaign
Community Park, Sidewalks, Street Paved
Rooms
Basement Full
Interior
Interior Features Vaulted/Cathedral Ceilings, Bar-Dry, Hardwood Floors, First Floor Bedroom, First Floor Laundry, First Floor Full Bath
Heating Natural Gas, Forced Air
Cooling Central Air
Fireplaces Number 2
Fireplaces Type Gas Log
Fireplace Y
Appliance Range, Microwave, Dishwasher, Refrigerator, Washer, Dryer, Disposal, Cooktop, Range Hood
Exterior
Exterior Feature Deck, Porch
Parking Features Attached
Garage Spaces 3.0
View Y/N true
Building
Story 1.5 Story
Sewer Public Sewer
Water Public
New Construction false
Schools
Elementary Schools Unit 4 Of Choice
Middle Schools Champaign/Middle Call Unit 4 351
High Schools Centennial High School
School District 4, 4, 4
Others
HOA Fee Include None
Ownership Fee Simple
Special Listing Condition None
Read Less Info
Want to know what your home might be worth? Contact us for a FREE valuation!

Our team is ready to help you sell your home for the highest possible price ASAP
© 2025 Listings courtesy of MRED as distributed by MLS GRID. All Rights Reserved.
Bought with Creg McDonald • Realty Select One
"My job is to find and attract mastery-based agents to the office, protect the culture, and make sure everyone is happy! "






