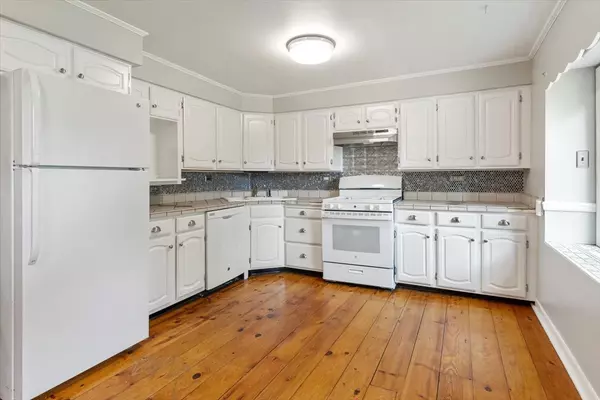$205,000
$200,000
2.5%For more information regarding the value of a property, please contact us for a free consultation.
4 Beds
1.5 Baths
1,882 SqFt
SOLD DATE : 07/14/2023
Key Details
Sold Price $205,000
Property Type Single Family Home
Sub Type Detached Single
Listing Status Sold
Purchase Type For Sale
Square Footage 1,882 sqft
Price per Sqft $108
MLS Listing ID 11804088
Sold Date 07/14/23
Bedrooms 4
Full Baths 1
Half Baths 1
Year Built 1925
Annual Tax Amount $2,963
Tax Year 2022
Lot Size 8,712 Sqft
Lot Dimensions 66X132
Property Description
Welcome to this charming 4-bedroom, 1.5-bath home situated in a highly sought-after area renowned for its school district. Nestled in a serene neighborhood, this property offers the perfect blend of comfort, style, and convenience. The spacious living area greets you with an abundance of natural light, creating an inviting and warm atmosphere. The open floor plan seamlessly connects the living room, dining area, making it ideal for both entertaining guests and everyday family living. The kitchen has been tastefully upgraded with modern appliances, sleek countertops, tile backsplash, and ample cabinet space, providing a perfect setting for culinary enthusiasts. The kitchen is oversized and have an eat-in breakfast nook, a perfect spot to enjoy morning coffee or casual meals with loved ones. The four bedrooms offer comfort and privacy, each with its own unique appeal. The main bedroom is a tranquil retreat, featuring a generous layout, including French doors to outside, and ample closet space. The additional bedrooms are versatile and can be used as guest rooms, home offices, or playrooms to suit your needs. The home boasts a fully fenced yard, providing a safe and private outdoor oasis for relaxation, play, and entertainment on the refinished deck. Whether you're hosting a summer barbecue or enjoying a quiet evening outdoors, this yard offers endless possibilities for creating cherished memories. In addition to the fenced yard, a two-car detached garage provides ample storage space and ensures that your vehicles are protected from the elements. This tremendous value to this already exceptional property.
Location
State IL
County Champaign
Rooms
Basement Partial
Interior
Interior Features Hardwood Floors, First Floor Bedroom, First Floor Full Bath, Some Carpeting
Heating Natural Gas
Cooling Central Air
Fireplace N
Appliance Range, Dishwasher, Refrigerator
Exterior
Exterior Feature Deck
Parking Features Detached
Garage Spaces 2.0
View Y/N true
Building
Story 1 Story
Sewer Public Sewer
Water Public
New Construction false
Schools
Elementary Schools St. Joseph Elementary School
Middle Schools St. Joseph Junior High School
High Schools St. Joseph-Ogden High School
School District 169, 169, 305
Others
HOA Fee Include None
Ownership Fee Simple
Special Listing Condition None
Read Less Info
Want to know what your home might be worth? Contact us for a FREE valuation!

Our team is ready to help you sell your home for the highest possible price ASAP
© 2025 Listings courtesy of MRED as distributed by MLS GRID. All Rights Reserved.
Bought with Kyle Koester • KELLER WILLIAMS-TREC-MONT
"My job is to find and attract mastery-based agents to the office, protect the culture, and make sure everyone is happy! "






