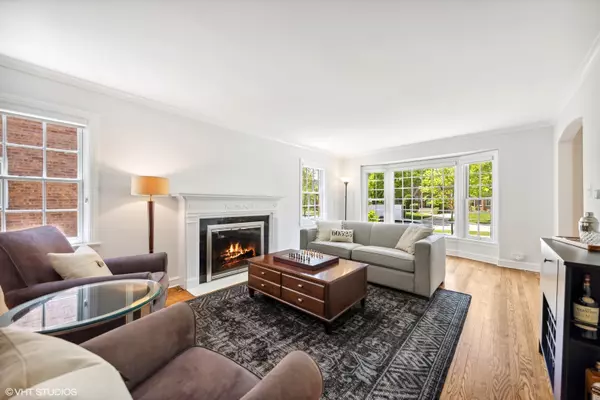$926,625
$869,000
6.6%For more information regarding the value of a property, please contact us for a free consultation.
4 Beds
2.5 Baths
2,686 SqFt
SOLD DATE : 07/18/2023
Key Details
Sold Price $926,625
Property Type Single Family Home
Sub Type Detached Single
Listing Status Sold
Purchase Type For Sale
Square Footage 2,686 sqft
Price per Sqft $344
Subdivision Country Club
MLS Listing ID 11781786
Sold Date 07/18/23
Style Colonial
Bedrooms 4
Full Baths 2
Half Baths 1
Year Built 1951
Annual Tax Amount $15,423
Tax Year 2021
Lot Dimensions 55X134
Property Description
This traditional center entry colonial has LOADS of things going for it! LOCATION is one biggie - so close to Waiola Park, walk to train/school and just a beautiful block. Additionally, the 2009 EXPANSION of this home added family room space, breakfast room space, a mudroom and then allowed for a 4th bedroom (primary suite) with large bath including an expansive vanity with oodles of storage, huge shower and walk in closet. The 2.5 car garage, also built in '09, features 8' high door and pull down steps to upper level for storage. Back inside, the kitchen with large island, quality Tri-Star custom cherry cabinets, two sinks, quality stainless appliances including double oven, warming drawer and built-in fridge with water/ice dispenser, granite counters and tumbled travertine backsplash, equals a perfect gathering place at the heart of the home. Open site lines into the sunny breakfast room and family room make this a home that's easy to live in. Upstairs the secondary rooms all have amazing closets! Basement is bonus hang out space or work out area as well as a large and bright laundry and multipurpose room AND fantastic unfinished storage under part of the addition. Zoned heating and cooling with one furnace and A/C bought in 2021, A/C unit from 2022 and 2nd furnace 2009 that lives up in the attic off of the primary with pull down steps. Gas fireplace in living room and woodburning in basement (fireplaces rarely used and as-is). Outside, you will be so impressed with the Jane Dilworth designed landscaping plan, implemented in 2018. The blue flagstone pathway to the house adds to the curb appeal and the patio outback with gas fire pit is a cozy spot on a cool summer night. La Grange is a clear winner among the western suburbs with its easy commute to the city by train or multiple roadways, fantastic downtown area full of restaurants, movie theater and shops and its award winning schools - not to mention easy access to both airports. Don't miss out on this winner!
Location
State IL
County Cook
Community Park
Rooms
Basement Partial
Interior
Interior Features Hardwood Floors
Heating Natural Gas, Forced Air
Cooling Central Air
Fireplaces Number 2
Fireplaces Type Wood Burning, Gas Log, Gas Starter
Fireplace Y
Exterior
Exterior Feature Patio, Fire Pit
Parking Features Detached
Garage Spaces 2.5
View Y/N true
Roof Type Asphalt
Building
Story 2 Stories
Foundation Concrete Perimeter
Sewer Public Sewer
Water Lake Michigan
New Construction false
Schools
Elementary Schools Spring Ave Elementary School
Middle Schools Wm F Gurrie Middle School
High Schools Lyons Twp High School
School District 105, 105, 204
Others
HOA Fee Include None
Ownership Fee Simple
Special Listing Condition None
Read Less Info
Want to know what your home might be worth? Contact us for a FREE valuation!

Our team is ready to help you sell your home for the highest possible price ASAP
© 2025 Listings courtesy of MRED as distributed by MLS GRID. All Rights Reserved.
Bought with Catherine Bier • Coldwell Banker Realty
"My job is to find and attract mastery-based agents to the office, protect the culture, and make sure everyone is happy! "






