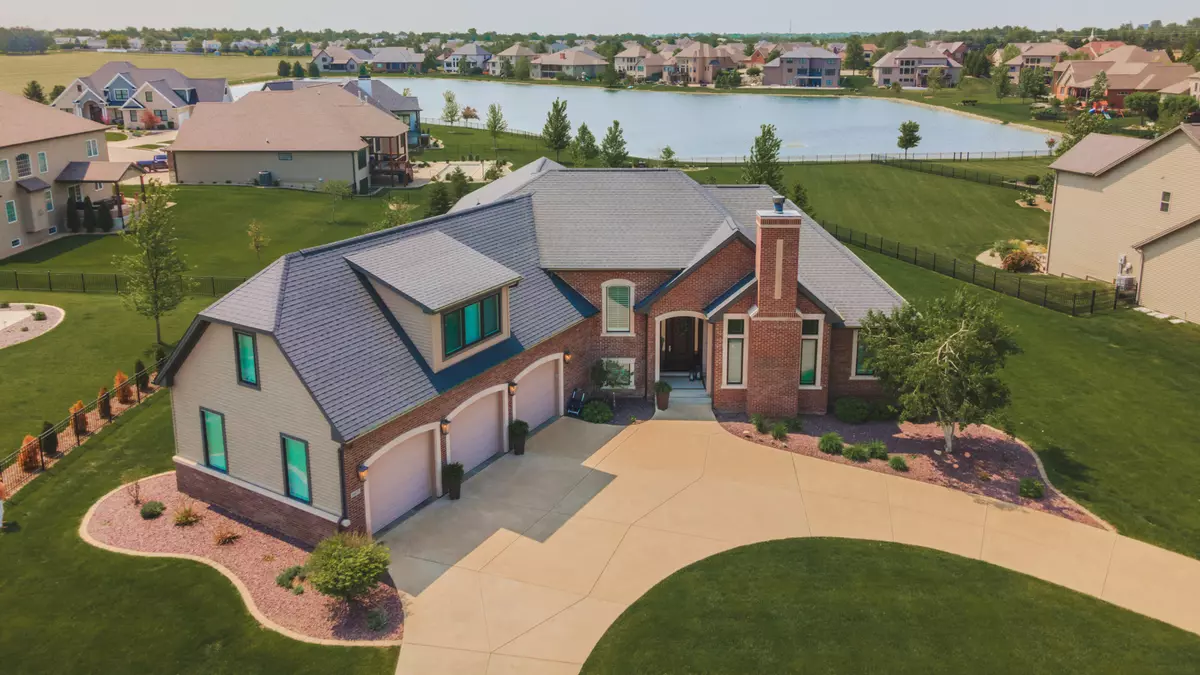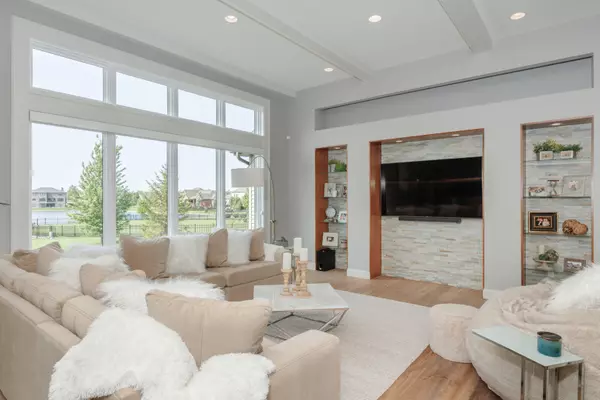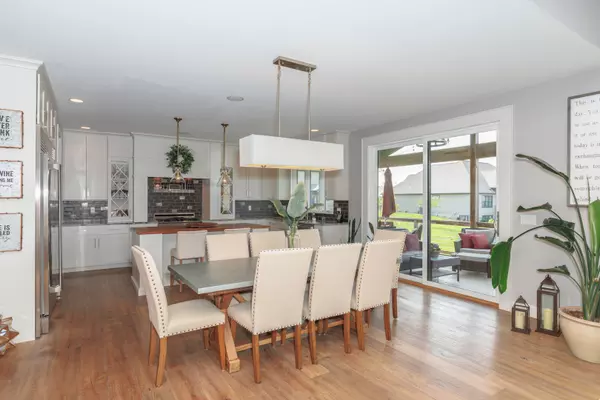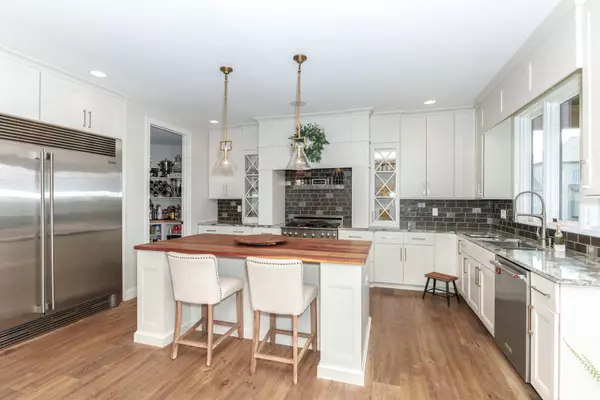$840,000
$815,000
3.1%For more information regarding the value of a property, please contact us for a free consultation.
4 Beds
4.5 Baths
5,036 SqFt
SOLD DATE : 07/14/2023
Key Details
Sold Price $840,000
Property Type Single Family Home
Sub Type Detached Single
Listing Status Sold
Purchase Type For Sale
Square Footage 5,036 sqft
Price per Sqft $166
Subdivision Trails On Sunset Lake
MLS Listing ID 11792455
Sold Date 07/14/23
Style Traditional
Bedrooms 4
Full Baths 4
Half Baths 1
HOA Fees $33/ann
Year Built 2014
Annual Tax Amount $19,037
Tax Year 2022
Lot Size 0.650 Acres
Lot Dimensions 153X220X94X 226X11
Property Description
Absolutely stunning! Comfortable, casual elegance shows in every detail. This home offers 4 bedrooms, 4 full and 1 half bath, and a Grand Guest Suite with private bath. The open concept design displays high ceilings, 8' doors, and tons of light to show off beautiful hardwood floors. The great room features a wall of glass with a lake view and a stone feature wall with glass floating shelves and a space for entertainment devices. Dream custom kitchen includes a full sized stainless freezer/refrigerator combo, 6 burner gas range, microwave drawer, dishwasher. walk-in pantry and a huge island with seating. Double glass pocket doors provide privacy for the hearth room on the front of the house. The primary bedroom is on the main floor with a private bath and well designed walk in closet. On the mezzanine, you will discover the Grand Guest Suite - large enough to have a comfortable seating area, office space, plus room for table and chairs and/or a bedroom. On the second floor, there are 2 generous bedrooms with a Jack and Jill style bath. The lower level features a light filled huge family room as well as another bedroom and full bath. The unfinished area includes another egress window and 3 large storage rooms. The water heater and furnace/AC have been upgraded. The service area to the 3 car heated garage includes a walk-in closet for coats and storage plus a separate laundry room. Sonos surround sound system remains. Ring security equipment remains. Central vac system. Over half acre lot. Irrigation fed from lake with no charge for water. Please call for additional details! ENJOY!
Location
State IL
County Mc Lean
Rooms
Basement Full
Interior
Interior Features Vaulted/Cathedral Ceilings, Hardwood Floors, First Floor Bedroom, In-Law Arrangement, First Floor Laundry, First Floor Full Bath, Built-in Features, Walk-In Closet(s), Bookcases, Ceiling - 10 Foot, Ceiling - 9 Foot, Coffered Ceiling(s), Beamed Ceilings, Open Floorplan, Some Carpeting, Some Wall-To-Wall Cp, Pantry
Heating Natural Gas
Cooling Central Air
Fireplaces Number 1
Fireplace Y
Appliance Range, Microwave, Dishwasher, High End Refrigerator, Washer, Dryer, Disposal, Stainless Steel Appliance(s)
Laundry Gas Dryer Hookup, In Unit
Exterior
Exterior Feature Deck, Fire Pit, Other
Parking Features Attached
Garage Spaces 3.0
View Y/N true
Roof Type Asphalt
Building
Lot Description Irregular Lot, Landscaped, Water View
Story 1.5 Story
Sewer Public Sewer
Water Public
New Construction false
Schools
Elementary Schools Grove Elementary
Middle Schools Chiddix Jr High
High Schools Normal Community High School
School District 5, 5, 5
Others
HOA Fee Include Other
Ownership Fee Simple w/ HO Assn.
Special Listing Condition Corporate Relo
Read Less Info
Want to know what your home might be worth? Contact us for a FREE valuation!

Our team is ready to help you sell your home for the highest possible price ASAP
© 2025 Listings courtesy of MRED as distributed by MLS GRID. All Rights Reserved.
Bought with Taylor Hoffman • Coldwell Banker Real Estate Group
"My job is to find and attract mastery-based agents to the office, protect the culture, and make sure everyone is happy! "






