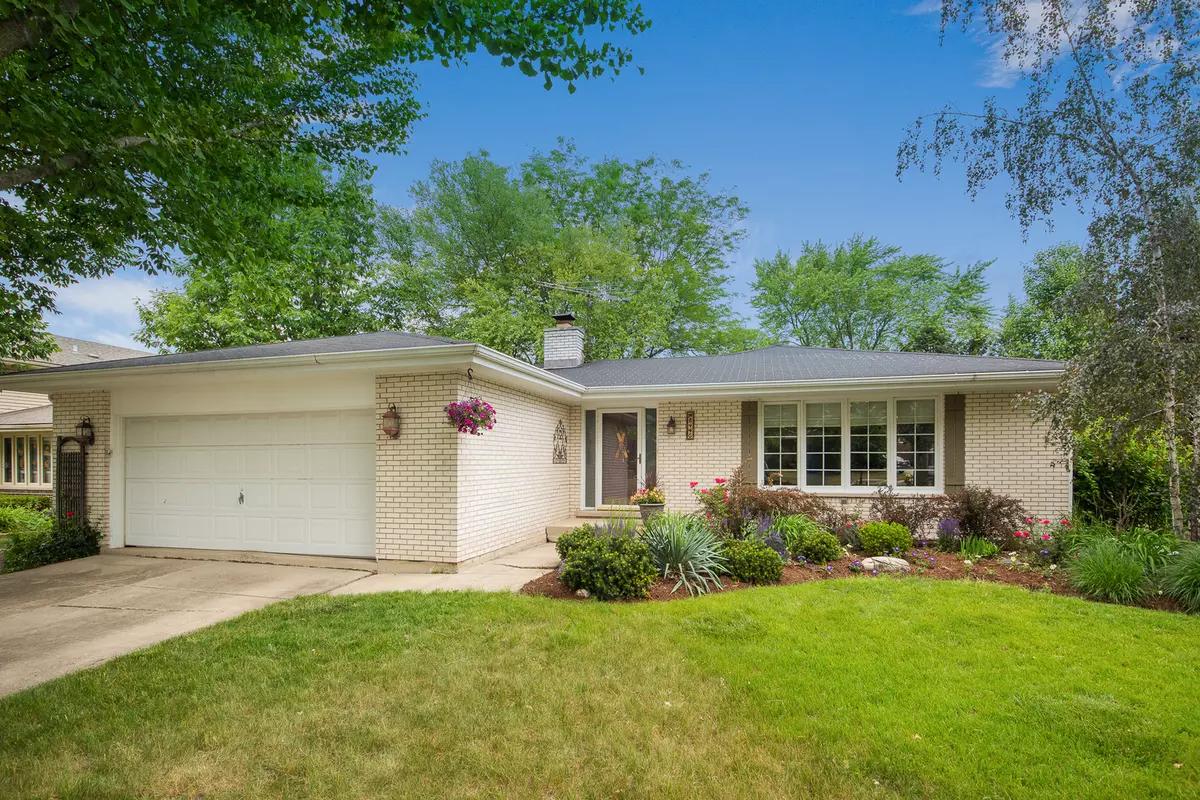$368,500
$365,000
1.0%For more information regarding the value of a property, please contact us for a free consultation.
3 Beds
2 Baths
1,841 SqFt
SOLD DATE : 07/13/2023
Key Details
Sold Price $368,500
Property Type Single Family Home
Sub Type Detached Single
Listing Status Sold
Purchase Type For Sale
Square Footage 1,841 sqft
Price per Sqft $200
Subdivision Teebrook
MLS Listing ID 11801062
Sold Date 07/13/23
Style Ranch
Bedrooms 3
Full Baths 2
Year Built 1971
Annual Tax Amount $5,595
Tax Year 2021
Lot Dimensions 63X149X101X126
Property Description
Enjoy one floor living in this brick true ranch home nestled on a private street close to all that Orland Park has to offer. Wonderful floor plan with so much natural light! Spacious living room & dining room flow into the fully applianced kitchen with ample cabinets & solid surface counters as well as an eating area with table space. The family room has a fireplace with gas logs & is conveniently located just off the kitchen and overlooks the lovely, fully fenced backyard with a stamped concrete patio and perennial gardens. The master bedroom suite has a private, updated full bath with a skylight & walk in shower. Two additional bedrooms with good closet space & another updated full bath. All bedrooms have hardwood flooring. First floor laundry room is located just off the attached 2 car garage. There is a partial unfinished basement with cement crawl space for amazing storage. HVAC system was replaced about 10 years ago. Hot water heater replaced in 2023.
Location
State IL
County Cook
Community Park, Street Paved
Rooms
Basement Partial
Interior
Interior Features Skylight(s), Hardwood Floors, First Floor Bedroom, First Floor Laundry, First Floor Full Bath
Heating Natural Gas, Forced Air
Cooling Central Air
Fireplaces Number 1
Fireplaces Type Gas Log
Fireplace Y
Appliance Range, Microwave, Dishwasher, Refrigerator, Washer, Dryer, Disposal
Laundry Sink
Exterior
Exterior Feature Stamped Concrete Patio, Storms/Screens
Parking Features Attached
Garage Spaces 2.0
View Y/N true
Roof Type Asphalt
Building
Lot Description Cul-De-Sac, Fenced Yard, Landscaped, Mature Trees
Story 1 Story
Foundation Concrete Perimeter
Sewer Public Sewer
Water Lake Michigan
New Construction false
Schools
High Schools Carl Sandburg High School
School District 135, 135, 230
Others
HOA Fee Include None
Ownership Fee Simple
Special Listing Condition None
Read Less Info
Want to know what your home might be worth? Contact us for a FREE valuation!

Our team is ready to help you sell your home for the highest possible price ASAP
© 2025 Listings courtesy of MRED as distributed by MLS GRID. All Rights Reserved.
Bought with Edward Pluchar • Keller Williams Preferred Rlty
"My job is to find and attract mastery-based agents to the office, protect the culture, and make sure everyone is happy! "






