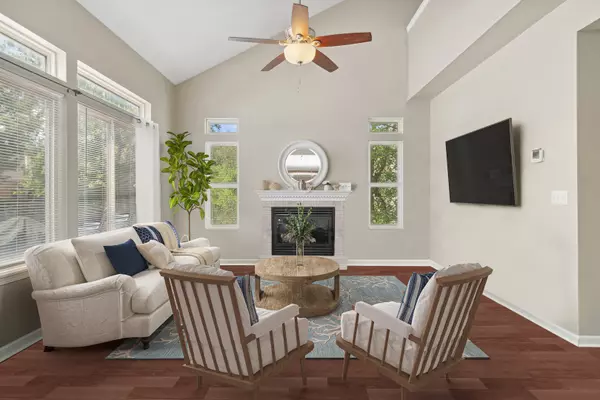$405,000
$398,500
1.6%For more information regarding the value of a property, please contact us for a free consultation.
5 Beds
3 Baths
2,670 SqFt
SOLD DATE : 06/30/2023
Key Details
Sold Price $405,000
Property Type Single Family Home
Sub Type Detached Single
Listing Status Sold
Purchase Type For Sale
Square Footage 2,670 sqft
Price per Sqft $151
Subdivision Pheasant Ridge
MLS Listing ID 11772037
Sold Date 06/30/23
Bedrooms 5
Full Baths 3
HOA Fees $10/ann
Year Built 2001
Annual Tax Amount $7,755
Tax Year 2021
Lot Dimensions 136X147X139X24
Property Description
Pheasant Ridge Welcomes You Home! Outstanding Five Bedrooms, 3 Full Bathrooms, Open Concept, Three Car Garage In Cul-De-Sac Awaits New Owners. The First Floor Consists Of A Living Room, Dining Room, And An Expanded Kitchen Overlooking The Family Room With A Gas Starter Fireplace And Mantle. Adjacent To The Kitchen Is The Sunroom, Which Offers Much Sunlight. In Addition, The First Floor Has A Full Bathroom And A Bedroom Or Office. On The Second Floor, You Will Find Four Spacious Bedrooms With An Added Loft For Extra Entertainment Space. The Main Bedroom Provides A Private Bathroom, Double Vanity, And A Walk-In Closet. The Unfinished Basement Is Ready For Your Ideas. Step Outside To The Deck And Enjoy Hot Summer Days In The Above-Ground Pool: Pheasant Ridge Subdivision Offers Schools, Parks-Lots Of Shopping Nearby. Don't Hesitate To See This Home First; You Won't Be Disappointed. *** Agent Related To Seller's***
Location
State IL
County Will
Community Curbs, Sidewalks, Street Lights, Street Paved
Rooms
Basement Full
Interior
Interior Features Vaulted/Cathedral Ceilings, Hardwood Floors, First Floor Bedroom, In-Law Arrangement, First Floor Laundry, First Floor Full Bath
Heating Natural Gas
Cooling Central Air
Fireplaces Number 1
Fireplaces Type Wood Burning, Gas Log, Gas Starter
Fireplace Y
Appliance Range, Refrigerator, Washer, Dryer
Exterior
Exterior Feature Deck, Patio, Above Ground Pool
Parking Features Attached
Garage Spaces 3.0
Pool above ground pool
View Y/N true
Roof Type Asphalt
Building
Lot Description Cul-De-Sac, Irregular Lot
Story 2 Stories
Foundation Concrete Perimeter
Sewer Public Sewer
Water Public
New Construction false
Schools
Elementary Schools Ridge Elementary School
Middle Schools Drauden Point Middle School
High Schools Plainfield South High School
School District 202, 202, 202
Others
HOA Fee Include Insurance
Ownership Fee Simple
Special Listing Condition None
Read Less Info
Want to know what your home might be worth? Contact us for a FREE valuation!

Our team is ready to help you sell your home for the highest possible price ASAP
© 2025 Listings courtesy of MRED as distributed by MLS GRID. All Rights Reserved.
Bought with Jeannine Warczynski • Coldwell Banker Real Estate Group
"My job is to find and attract mastery-based agents to the office, protect the culture, and make sure everyone is happy! "






