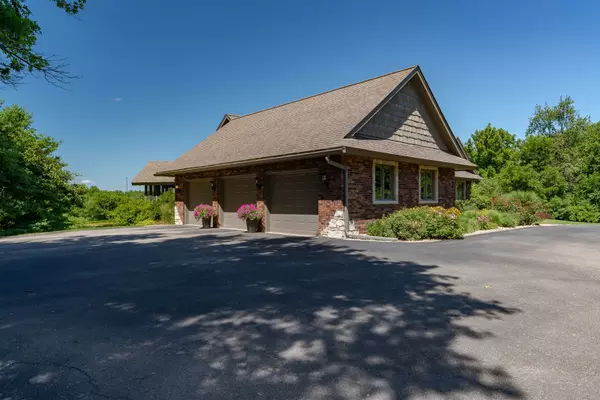$770,000
$794,500
3.1%For more information regarding the value of a property, please contact us for a free consultation.
5 Beds
4.5 Baths
4,376 SqFt
SOLD DATE : 06/27/2023
Key Details
Sold Price $770,000
Property Type Single Family Home
Sub Type Detached Single
Listing Status Sold
Purchase Type For Sale
Square Footage 4,376 sqft
Price per Sqft $175
Subdivision Hawthorne Ridge
MLS Listing ID 11763806
Sold Date 06/27/23
Style Traditional
Bedrooms 5
Full Baths 4
Half Baths 1
HOA Fees $20/ann
Year Built 1975
Annual Tax Amount $13,066
Tax Year 2021
Lot Size 5.150 Acres
Lot Dimensions 390X485X204X574X555
Property Description
One-of-a-kind property in Downs and Tri-Valley School District. Wake up every morning feeling like you are on vacation! Home sits high on a hill on 5.15 acres with a gorgeous view of the valley and an 8-acre private lake below. Timber-lined property with walking paths that are well kept and great for adventures with friends & family. The front of the house is inviting with great curb appeal. The home has been completely updated since 2014. The gourmet kitchen is an entertainer's dream that opens up to a vaulted living room with a beamed ceiling. The three seasons room off the kitchen gives picturesque views of the valley to enjoy Spring through Fall. The master bedroom is a getaway itself with its own fireplace and double slider doors that open up to the deck. The deck is a great place to enjoy a cup of coffee in the morning or a glass of wine at night. A downstairs family room is equipped with a movie theater and a walk-out basement with its own patio. This owner thought of it all when they remodeled it, they took it down to the framing to create a truly magnificent home. Don't miss out on this one-of-a-kind listing!
Location
State IL
County Mc Lean
Rooms
Basement Partial
Interior
Interior Features Vaulted/Cathedral Ceilings, First Floor Bedroom, First Floor Laundry, First Floor Full Bath, Built-in Features, Walk-In Closet(s), Ceiling - 10 Foot, Beamed Ceilings, Open Floorplan, Special Millwork
Heating Propane, Geothermal
Cooling Central Air, Geothermal
Fireplaces Number 2
Fireplaces Type Wood Burning, Attached Fireplace Doors/Screen, Gas Log
Fireplace Y
Appliance Double Oven, Range, Microwave, Dishwasher, Refrigerator, Washer, Dryer, Stainless Steel Appliance(s), Cooktop, Range Hood, Water Purifier Owned, Water Softener Owned, Gas Cooktop, Gas Oven, Range Hood, Wall Oven
Laundry Gas Dryer Hookup, Electric Dryer Hookup
Exterior
Exterior Feature Patio, Deck, Porch Screened
Parking Features Attached
Garage Spaces 3.0
View Y/N true
Roof Type Asphalt
Building
Lot Description Mature Trees, Landscaped, Pond(s)
Story 1.5 Story
Foundation Concrete Perimeter
Sewer Septic-Private
Water Shared Well
New Construction false
Schools
Elementary Schools Tri-Valley Elementary School
Middle Schools Tri-Valley Junior High School
High Schools Tri-Valley High School
School District 3, 3, 3
Others
HOA Fee Include Other
Ownership Fee Simple
Special Listing Condition None
Read Less Info
Want to know what your home might be worth? Contact us for a FREE valuation!

Our team is ready to help you sell your home for the highest possible price ASAP
© 2025 Listings courtesy of MRED as distributed by MLS GRID. All Rights Reserved.
Bought with Jaiden Snodgrass • RE/MAX Rising
"My job is to find and attract mastery-based agents to the office, protect the culture, and make sure everyone is happy! "






