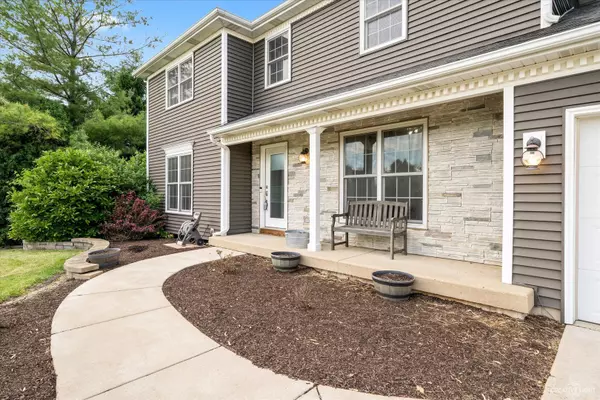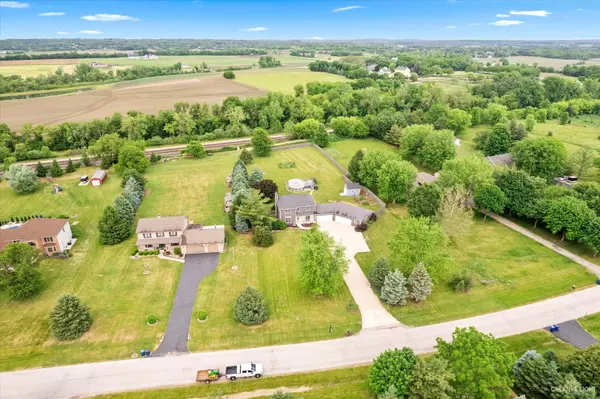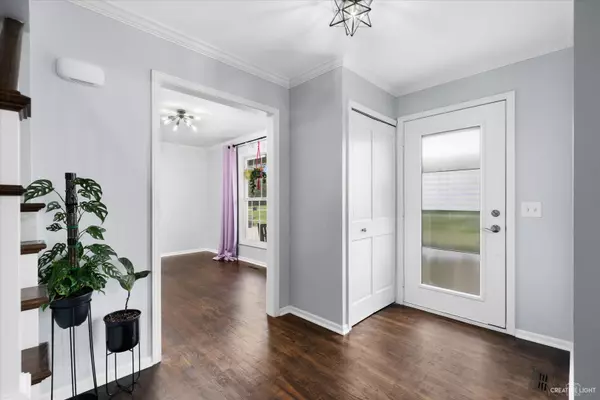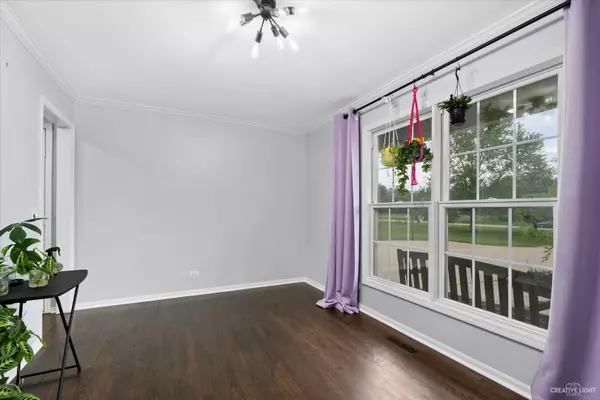$507,000
$485,000
4.5%For more information regarding the value of a property, please contact us for a free consultation.
4 Beds
3 Baths
1,536 SqFt
SOLD DATE : 06/23/2023
Key Details
Sold Price $507,000
Property Type Single Family Home
Sub Type Detached Single
Listing Status Sold
Purchase Type For Sale
Square Footage 1,536 sqft
Price per Sqft $330
MLS Listing ID 11758901
Sold Date 06/23/23
Bedrooms 4
Full Baths 2
Half Baths 2
Year Built 1998
Annual Tax Amount $7,922
Tax Year 2021
Lot Size 1.400 Acres
Lot Dimensions 121X462X166X435
Property Description
Welcome to your new oasis tucked away in a peaceful neighborhood perfect for anyone looking for a retreat away from the hustle and bustle. This immaculate single-family house boasts 4 bedrooms and 2.5 bathrooms, located on a sprawling 1.4-acre lot. Upon arriving, you'll be greeted by professional landscaping that takes curb appeal to the next level. With hardwood floors throughout, this home is perfect for anyone who appreciates convenience and style. The updated kitchen is a chef's dream, complete with all the modern conveniences necessary to create culinary masterpieces. The dining room is ideal for any occasion, from intimate dinners to entertaining guests. The family room is perfect for relaxing after a long day or bonding with loved ones. The spacious bedrooms boast plenty of natural light and ample closet space, providing a tranquil escape for family members after a long day. The remodeled bathroom is luxurious and elegant, with top-of-the-line fixtures and a spa-like ambiance with soaker tub and heated floors! The finished basement provides plenty of opportunities for playing or working. It's perfect for a home gym, a game room or a private workspace. The brick paver patio in the backyard with attached gas grill and two fire pit areas is perfect for entertaining guests, and the new fenced yard ensures privacy and safety. The above-ground pool is perfect for anyone who wants to lounge or swim during hot summer days. The 4.5-car garage provides ample space for all your vehicles and storage needs. The workshop area is perfect for DIYs or hobbies and includes a half bathroom for convenience. You'll be impressed by the attention to detail throughout this lovely home. From its location to the attention to detail, this property is the perfect retreat in the best school district around. Don't miss out on this gem - schedule your private viewing today!
Location
State IL
County Kane
Rooms
Basement Full
Interior
Interior Features Vaulted/Cathedral Ceilings, Hardwood Floors, Heated Floors, Built-in Features, Walk-In Closet(s), Bookcases
Heating Natural Gas
Cooling Central Air
Fireplace N
Appliance Range, Microwave, Dishwasher, Refrigerator, Washer, Dryer, Stainless Steel Appliance(s), Water Softener Owned
Laundry Gas Dryer Hookup
Exterior
Exterior Feature Brick Paver Patio, Above Ground Pool, Outdoor Grill, Fire Pit
Parking Features Attached
Garage Spaces 4.5
Pool above ground pool
View Y/N true
Roof Type Asphalt
Building
Lot Description Fenced Yard
Story 2 Stories
Sewer Septic-Private
Water Private Well
New Construction false
Schools
Elementary Schools John Stewart Elementary School
Middle Schools Harter Middle School
High Schools Kaneland High School
School District 302, 302, 302
Others
HOA Fee Include None
Ownership Fee Simple
Special Listing Condition None
Read Less Info
Want to know what your home might be worth? Contact us for a FREE valuation!

Our team is ready to help you sell your home for the highest possible price ASAP
© 2025 Listings courtesy of MRED as distributed by MLS GRID. All Rights Reserved.
Bought with Cindy Pierce • Baird & Warner
"My job is to find and attract mastery-based agents to the office, protect the culture, and make sure everyone is happy! "






