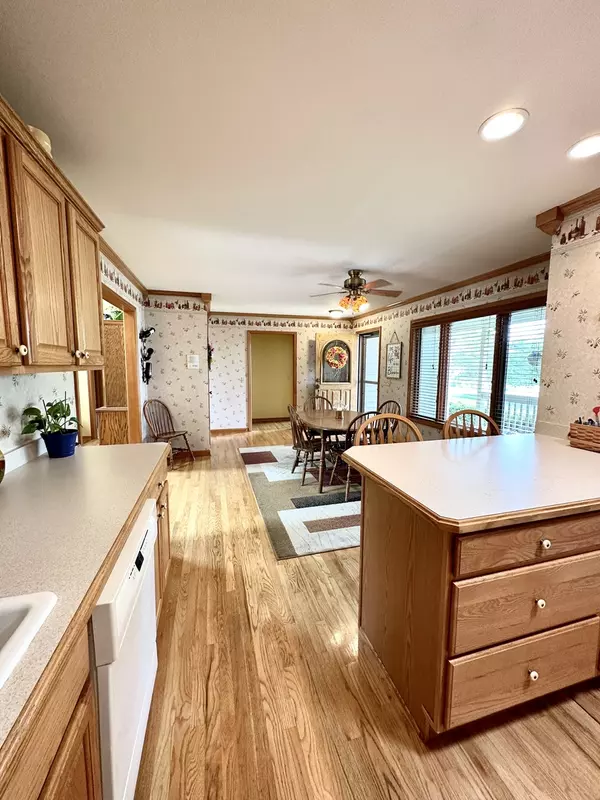$375,000
$348,000
7.8%For more information regarding the value of a property, please contact us for a free consultation.
3 Beds
3 Baths
1,800 SqFt
SOLD DATE : 06/27/2023
Key Details
Sold Price $375,000
Property Type Single Family Home
Sub Type Detached Single
Listing Status Sold
Purchase Type For Sale
Square Footage 1,800 sqft
Price per Sqft $208
Subdivision Deerpath
MLS Listing ID 11787261
Sold Date 06/27/23
Style Ranch, Contemporary
Bedrooms 3
Full Baths 3
HOA Fees $8/ann
Year Built 2001
Annual Tax Amount $6,328
Tax Year 2021
Lot Dimensions 104X258X102X237
Property Description
Quality Built and Fabulously Maintained ranch in desirable Deerpath subdivision. 3 bedrooms * 3 baths * full finished basement * Oak floors on main level (with exception of BR3 & laundry) * Central vac system * central intercom system * Wood blinds on most windows * lots of natural light via large windows and skylights * New energy efficient direct-vent fireplace in main family rm and a gas log ventless unit in gameroom downstairs * New roof in November of '21 * Deep garage * New overhead garage door and opener * Generac whole-house generator (has been maintained annually) * storage shed for the seasonal toys * Large, bright family room * huge primary bedroom, bath w/ jetted tub and a closet big enough for a party (and it's located away from other bedrooms) * Full finished basement perfect for those days it's not so great outside, but the kiddos (or parents) need somewhere to have a good time. A pool table (yes, it stays) * (wet) bar and bar stools (all stay too) * fireplace * full bath * and separate area currently used as the perfect play room, all add up to plenty of room for indoor fun. The treadmill in the extra room downstairs works great, just too big to move so seller says "it too, is yours to enjoy". Loads of storage in the basement * lots of vertical storage in garage * Immaculate landscaping (I dare you to find a dandelion) * large composite deck with pergola & new canopy to shade you on hot sunny days * gravel patio with glass table/chairs/ red umbrella set (set stays with home) and a relaxing water-fall between the two. Add the concrete patio and what more could you want for those fun summer gatherings? A back yard that's simply perfect for outdoor games! And for kiddos to enjoy...a mature tree simply perfect for the many swings strung from its branches. There's a bench swing too, for the adults to relax on while overseeing the little ones. Underground/pop-up downspout extensions make mowing a breeze. So many features (I'm sure I've forgotten something), that you're sure to fall in love with this home. BTW; it's a golf cart community so you can cruise the hood in style!
Location
State IL
County Mc Henry
Community Street Paved
Rooms
Basement Full
Interior
Interior Features Vaulted/Cathedral Ceilings, Skylight(s), Hardwood Floors, Solar Tubes/Light Tubes, First Floor Bedroom, First Floor Laundry, Ceiling - 10 Foot, Drapes/Blinds
Heating Natural Gas, Forced Air
Cooling Central Air
Fireplaces Number 2
Fireplaces Type Gas Log, Ventless, Circulating
Fireplace Y
Appliance Range, Microwave, Dishwasher, Refrigerator
Exterior
Exterior Feature Deck, Patio
Parking Features Attached
Garage Spaces 2.5
View Y/N true
Roof Type Asphalt
Building
Lot Description Wooded, Mature Trees
Story 1 Story
Foundation Concrete Perimeter
Sewer Septic-Private
Water Private Well
New Construction false
Schools
School District 200, 200, 200
Others
HOA Fee Include None
Ownership Fee Simple w/ HO Assn.
Special Listing Condition None
Read Less Info
Want to know what your home might be worth? Contact us for a FREE valuation!

Our team is ready to help you sell your home for the highest possible price ASAP
© 2025 Listings courtesy of MRED as distributed by MLS GRID. All Rights Reserved.
Bought with Suzanne Pesce • @properties Christie's International Real Estate
"My job is to find and attract mastery-based agents to the office, protect the culture, and make sure everyone is happy! "






