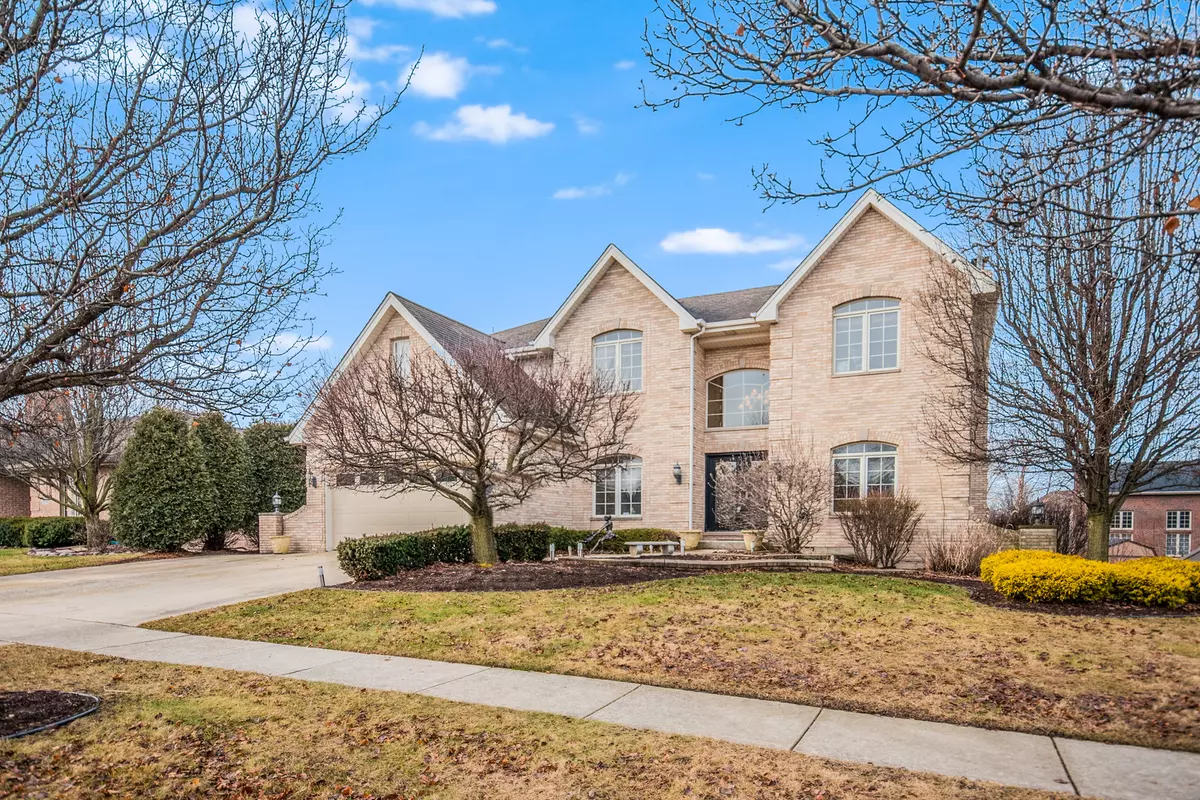$580,000
$600,000
3.3%For more information regarding the value of a property, please contact us for a free consultation.
4 Beds
2.5 Baths
3,200 SqFt
SOLD DATE : 06/22/2023
Key Details
Sold Price $580,000
Property Type Single Family Home
Sub Type Detached Single
Listing Status Sold
Purchase Type For Sale
Square Footage 3,200 sqft
Price per Sqft $181
Subdivision Rolling Meadows
MLS Listing ID 11769167
Sold Date 06/22/23
Style Contemporary
Bedrooms 4
Full Baths 2
Half Baths 1
Year Built 2002
Annual Tax Amount $9,178
Tax Year 2021
Lot Size 10,402 Sqft
Lot Dimensions 79 X 127 X 78 X 128
Property Description
This stunning 4 Bedrooms, contemporary two-story home is located in one of Lemont's most desirable neighborhoods and offers a golden opportunity for new homeowners! As you enter through the dramatic open foyer, you'll be struck by the home's impressive features at every turn. The home boasts a bright, open, and airy floor plan with 9-foot ceilings throughout. Beautiful kitchen with all stainless steel appliances, maple cabinetry, granite backsplash, and granite countertops. The two-story family room is equally impressive with a full wall of windows and a striking stone fireplace. No detail was overlooked, and the home features custom ceilings, exquisite windows and doorways, a luxurious master suite with a spa-like bathroom, formal living and dining rooms, and a convenient first-floor laundry room with a laundry chute. The home also includes spacious bedrooms with ample closet space and a huge walkout lower level that is ready for your personal touches. The backyard is professionally landscaped with mature trees, a sprinkler system, accent lighting, and a large covered patio and deck off the kitchen, making it the perfect space for entertaining. The location is ideal, with easy access to I355, CORE park district, world-renowned golf courses, shopping, dining, Metra, and National Blue Ribbon schools. Don't miss out on this amazing opportunity! Previous Buyers financing fell thru days before closing!
Location
State IL
County Cook
Community Park, Pool, Sidewalks, Street Lights, Street Paved
Rooms
Basement Full, Walkout
Interior
Interior Features Vaulted/Cathedral Ceilings, Hardwood Floors, First Floor Laundry, Ceilings - 9 Foot, Open Floorplan, Granite Counters
Heating Natural Gas, Forced Air
Cooling Central Air, Zoned
Fireplaces Number 1
Fireplaces Type Masonry
Fireplace Y
Appliance Range, Microwave, Dishwasher, Refrigerator, Washer, Dryer, Disposal, Stainless Steel Appliance(s)
Exterior
Exterior Feature Deck, Patio
Parking Features Attached
Garage Spaces 2.0
View Y/N true
Building
Story 2 Stories
Sewer Public Sewer
Water Public
New Construction false
Schools
School District 113, 113, 210
Others
HOA Fee Include None
Ownership Fee Simple
Special Listing Condition None
Read Less Info
Want to know what your home might be worth? Contact us for a FREE valuation!

Our team is ready to help you sell your home for the highest possible price ASAP
© 2025 Listings courtesy of MRED as distributed by MLS GRID. All Rights Reserved.
Bought with John Zhen • Excel Real Estate
"My job is to find and attract mastery-based agents to the office, protect the culture, and make sure everyone is happy! "

