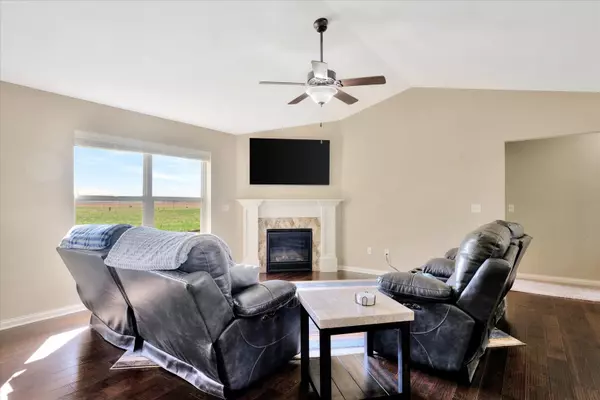$374,000
$379,900
1.6%For more information regarding the value of a property, please contact us for a free consultation.
4 Beds
3 Baths
3,420 SqFt
SOLD DATE : 06/21/2023
Key Details
Sold Price $374,000
Property Type Single Family Home
Sub Type Detached Single
Listing Status Sold
Purchase Type For Sale
Square Footage 3,420 sqft
Price per Sqft $109
Subdivision North Bridge
MLS Listing ID 11761203
Sold Date 06/21/23
Style Ranch
Bedrooms 4
Full Baths 3
HOA Fees $8/ann
Year Built 2016
Annual Tax Amount $8,010
Tax Year 2021
Lot Size 10,201 Sqft
Lot Dimensions 85 X 120
Property Description
This well maintained 4 bedroom 3 bathroom ranch is ready for you to call it Home. Open and spacious floor plan with tons of natural light. The entertaining kitchen has granite counter tops, stainless steel appliances and a large island. Adjoining the kitchen is the dining space with sliding glass doors which lead out to the back yard with an AMAZING entertainment space. The covered patio has built-in kitchen with storage, beverage cooler, granite counter tops and stamped concrete (small outdoor TV to remain). There is also a separate concrete pad, perfect for sitting around a fire pit. The primary suite has a large closet, double vanity and tile shower. The lower level has a finished family room with bar area (bar and stools to remain with the home), 4th bedroom and full bathroom. Tons of storage space! Convenient 1st floor laundry with built-in drop zone. With the 3 car garage you'll never have to worry about parking again, and you'll have ample space to store your vehicles and other belongings. North Bridge neighborhood offers easy access to Constitution Trail, Interstates 55, 39 and 74 and local shopping. North Bridge includes walking trail, two "lakes".
Location
State IL
County Mc Lean
Community Lake, Sidewalks, Street Lights, Street Paved
Rooms
Basement Full
Interior
Interior Features Hardwood Floors, First Floor Bedroom, First Floor Laundry, First Floor Full Bath, Walk-In Closet(s)
Heating Forced Air, Natural Gas
Cooling Central Air
Fireplaces Number 1
Fireplaces Type Gas Log
Fireplace Y
Appliance Range, Microwave, Dishwasher, Refrigerator, Washer, Dryer, Disposal, Stainless Steel Appliance(s)
Laundry Gas Dryer Hookup, Electric Dryer Hookup
Exterior
Exterior Feature Patio
Parking Features Attached
Garage Spaces 3.0
View Y/N true
Roof Type Asphalt
Building
Lot Description Landscaped
Story 1 Story
Foundation Concrete Perimeter
Sewer Public Sewer
Water Public
New Construction false
Schools
Elementary Schools Hudson Elementary
Middle Schools Kingsley Jr High
High Schools Normal Community West High Schoo
School District 5, 5, 5
Others
HOA Fee Include None
Ownership Fee Simple w/ HO Assn.
Special Listing Condition None
Read Less Info
Want to know what your home might be worth? Contact us for a FREE valuation!

Our team is ready to help you sell your home for the highest possible price ASAP
© 2025 Listings courtesy of MRED as distributed by MLS GRID. All Rights Reserved.
Bought with Seth Couillard • Keller Williams Revolution
"My job is to find and attract mastery-based agents to the office, protect the culture, and make sure everyone is happy! "






