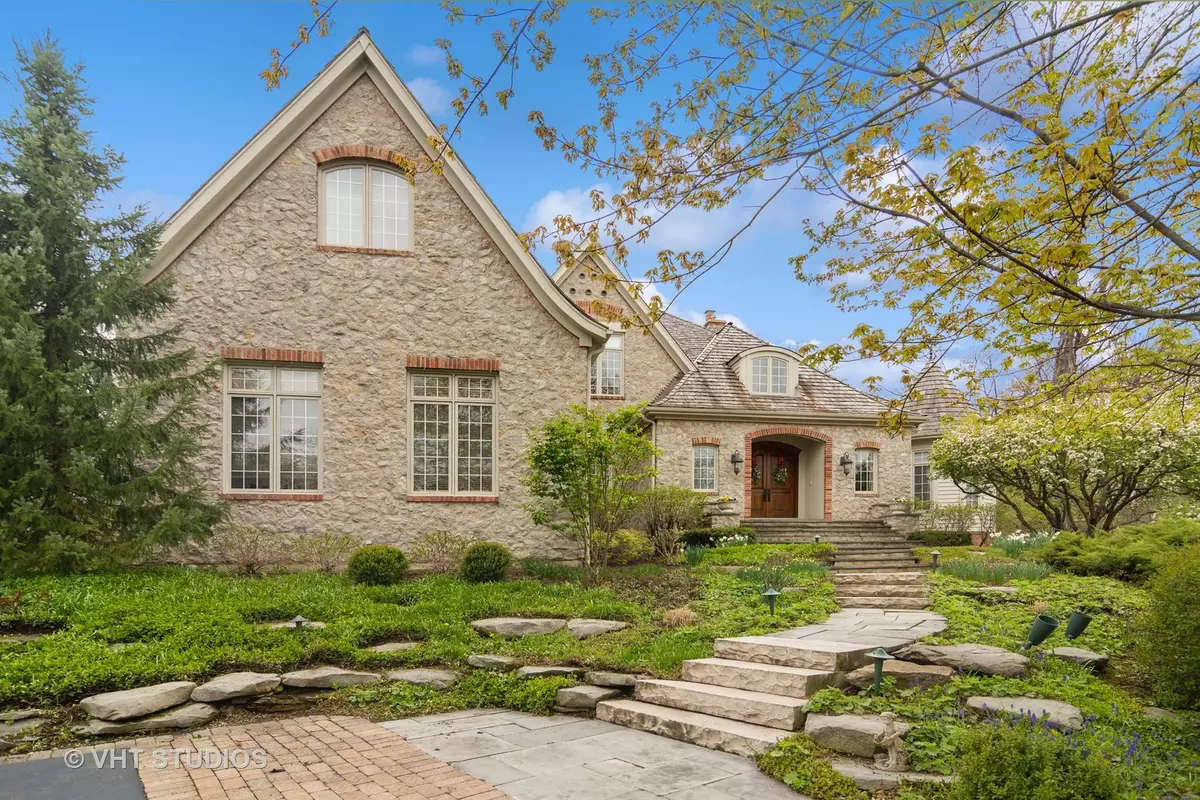$1,300,000
$1,300,000
For more information regarding the value of a property, please contact us for a free consultation.
4 Beds
5.5 Baths
5,544 SqFt
SOLD DATE : 06/20/2023
Key Details
Sold Price $1,300,000
Property Type Single Family Home
Sub Type Detached Single
Listing Status Sold
Purchase Type For Sale
Square Footage 5,544 sqft
Price per Sqft $234
Subdivision Farmington
MLS Listing ID 11769854
Sold Date 06/20/23
Bedrooms 4
Full Baths 5
Half Baths 1
Year Built 1998
Annual Tax Amount $23,882
Tax Year 2022
Lot Size 1.350 Acres
Lot Dimensions 251.6X200.5X341.1X179.9
Property Description
Welcome to 21136 N Andover Road. A stunning stone 2-story home, situated high on a hill in sought-after Farmington of Kildeer, this exquisite architectural masterpiece is designed to bring the outdoors in. Floor-to-ceiling windows abound. The front door opens to a stone, magnificent foyer and features a custom, hand made, hand cured, wrought iron staircase, a true work of art. This home has such versitality, with both formal living, as well as casual space for relaxation. The dining room is absolutely spectacular, with a magnificent chandelier, stone flooring and high ceilings; and the living room is a two-story beauty, with unobstructed views to the outdoor landscape. A lovely eat-in gourmet kitchen has been remodeled with high-end stainless appliances, white cabinetry and quartz countertops. An oversized island is perfect for serving, entertaining, and is open to the family room/hearth room. The see-thru fireplace is opposite a lovely sun room with a tremendous view featuring a fireplace where the surround is crafted from carefully selected antique tiles-- and sets the tone for casual relaxation. Ease into your morning, or end your evening in the elegant first floor primary suite boasting a generous bedroom with dual walk-in closets, oversized windows and a luxurious bath overlooking the lush outdoor landscape, with a glass enclosed shower, separate whirlpool tub, a wet COFFEE BAR, with beverage refrigerator, and french doors leading to the blue stone patio. The second floor is home to three additional large bedrooms, each with its own bath. An office/den is also located on this level. The expansive basement has 10 foot ceilings of wide open space, with a one finished room that has above ground windows and natural light. It is home to mechanicals and storage, but could easily be finished for additional recreational or living space. Soaring ceilings, stone flooring, updated kitchen and baths, fantastic light fixtures, gorgeous fireplaces, professional, award-winning landscaping. This home has IT ALL! Truly a one of a kind beauty!
Location
State IL
County Lake
Community Lake, Water Rights, Street Paved
Rooms
Basement Full, English
Interior
Interior Features Vaulted/Cathedral Ceilings, Skylight(s), Hardwood Floors, Heated Floors, First Floor Bedroom, First Floor Laundry, First Floor Full Bath, Built-in Features, Walk-In Closet(s), Ceiling - 10 Foot, Beamed Ceilings, Open Floorplan, Some Wood Floors, Drapes/Blinds, Separate Dining Room
Heating Natural Gas, Forced Air
Cooling Central Air
Fireplaces Number 3
Fireplaces Type Double Sided
Fireplace Y
Appliance Range, Microwave, Dishwasher, High End Refrigerator, Washer, Dryer, Trash Compactor, Wine Refrigerator, Range Hood, Water Purifier, Water Softener
Laundry Gas Dryer Hookup, In Unit, Laundry Chute, Sink
Exterior
Exterior Feature Patio
Parking Features Attached
Garage Spaces 3.5
View Y/N true
Building
Lot Description Pond(s), Water View, Wooded
Story 2 Stories
Foundation Concrete Perimeter
Sewer Septic-Private
Water Private Well
New Construction false
Schools
Elementary Schools Isaac Fox Elementary School
Middle Schools Lake Zurich Middle - S Campus
High Schools Lake Zurich High School
School District 95, 95, 95
Others
HOA Fee Include None
Ownership Fee Simple
Special Listing Condition List Broker Must Accompany
Read Less Info
Want to know what your home might be worth? Contact us for a FREE valuation!

Our team is ready to help you sell your home for the highest possible price ASAP
© 2025 Listings courtesy of MRED as distributed by MLS GRID. All Rights Reserved.
Bought with William Squires • Real 1 Realty
"My job is to find and attract mastery-based agents to the office, protect the culture, and make sure everyone is happy! "






