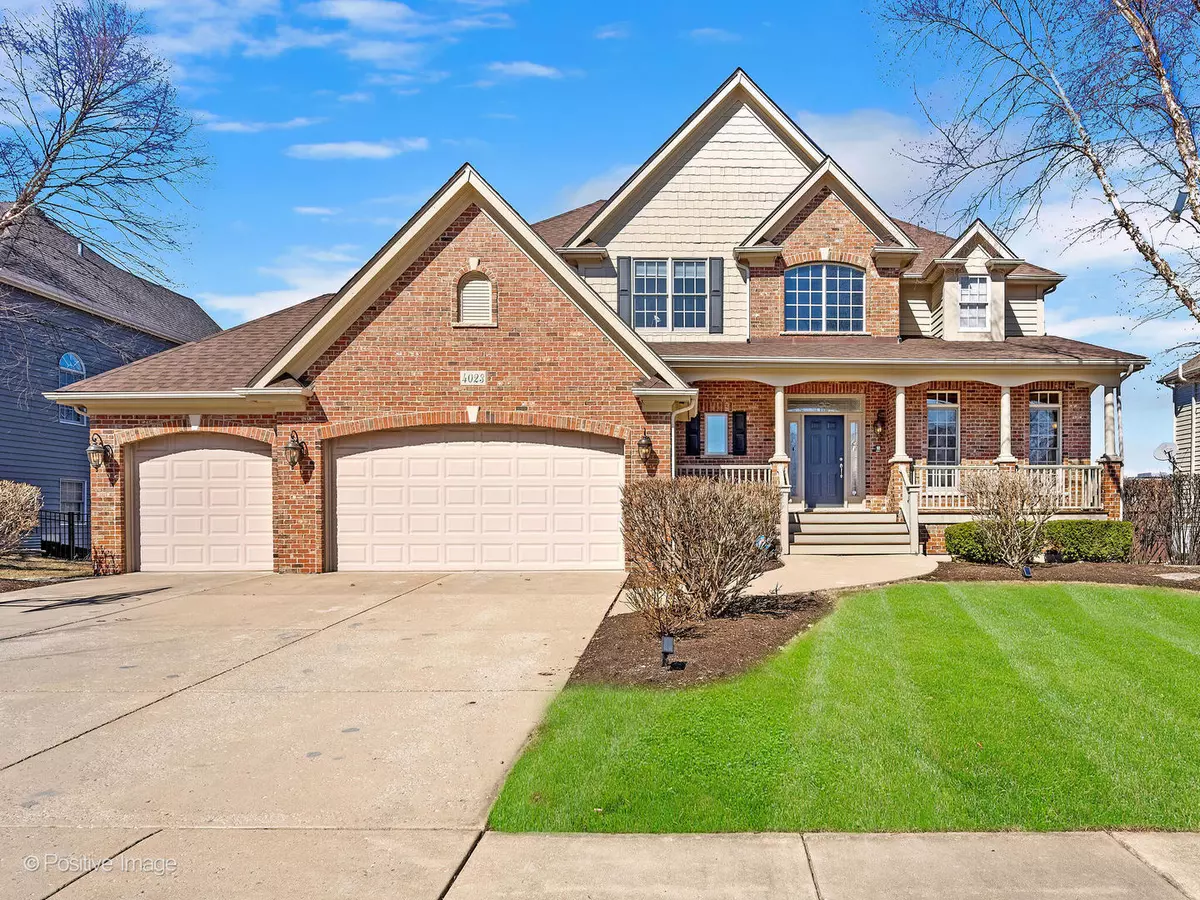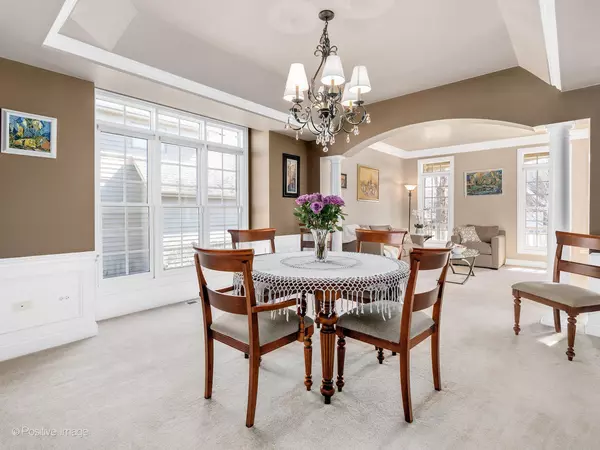$825,000
$810,000
1.9%For more information regarding the value of a property, please contact us for a free consultation.
5 Beds
4.5 Baths
3,610 SqFt
SOLD DATE : 06/14/2023
Key Details
Sold Price $825,000
Property Type Single Family Home
Sub Type Detached Single
Listing Status Sold
Purchase Type For Sale
Square Footage 3,610 sqft
Price per Sqft $228
Subdivision Ashwood Creek
MLS Listing ID 11727707
Sold Date 06/14/23
Style Traditional
Bedrooms 5
Full Baths 4
Half Baths 1
HOA Fees $121/ann
Year Built 2005
Annual Tax Amount $15,493
Tax Year 2022
Lot Size 10,454 Sqft
Lot Dimensions 83X125
Property Sub-Type Detached Single
Property Description
You won't want to miss this opportunity!! Located in Naperville's Ashwood Creek community, this former builder's model is in the highly-acclaimed Neuqua Valley HS. The contemporary brick and cedar exterior design and inviting front porch to create an eye-catching aesthetic. Inside, the grand 2-story foyer sets a beautiful first impression. You will find arches, wainscoting, boxed window seats, gorgeous trim, and millwork. At the heart of this home is an expansive chef's kitchen which features a large island, cooktop, double ovens, wet bar with beverage refrigerator, ample cabinet, and granite counter space. Additionally, it flows into the expansive family room complete with a stone fireplace, built-ins, and a wall of windows. Simply great gathering places! From the kitchen & family room, you can view the beautiful vaulted sunroom filled with light and windows intending to extend the living area for added convenience and relaxation. Also on the main level, you will find a private office with a closet or could be an additional 5th bedroom if needed. Upstairs offers a Jack and Jill bath plus bedrooms with volume ceilings adding more spaciousness to the home, plus a bedroom with a private bath. The spacious master bedroom has a tray ceiling, and two walk-in closets with premium storage systems. The generous master bath offers a whirlpool tub and a separate seated shower. Finally, the lower level features a finished deep-pour English or look-out basement with a full bath. Also included is a screen and projector for your viewing pleasure along with ceiling and wall speakers. In the back a new deck, new stone patios, and a fenced yard all for hosting guests or enjoying nature. Some extra features include a camera monitoring system, a brand new roof in 2022, newly replaced front porch decking & backyard decking. 2 newer patios, and additional landscaping in the yard.
Location
State IL
County Will
Community Clubhouse, Park, Pool, Tennis Court(S), Curbs, Sidewalks, Street Paved
Rooms
Basement Full, English
Interior
Interior Features Vaulted/Cathedral Ceilings, Skylight(s), Bar-Wet, Hardwood Floors, First Floor Bedroom, First Floor Laundry, Ceiling - 9 Foot, Special Millwork
Heating Natural Gas, Forced Air
Cooling Central Air
Fireplaces Number 1
Fireplaces Type Gas Starter
Fireplace Y
Appliance Double Oven, Microwave, Dishwasher, Refrigerator, Bar Fridge, Disposal
Laundry Sink
Exterior
Exterior Feature Deck, Patio
Parking Features Attached
Garage Spaces 3.0
View Y/N true
Roof Type Asphalt
Building
Lot Description Fenced Yard, Landscaped
Story 2 Stories
Foundation Concrete Perimeter
Sewer Public Sewer
Water Lake Michigan
New Construction false
Schools
Elementary Schools Peterson Elementary School
Middle Schools Crone Middle School
High Schools Neuqua Valley High School
School District 204, 204, 204
Others
HOA Fee Include Insurance, Security, Clubhouse, Exercise Facilities, Pool
Ownership Fee Simple w/ HO Assn.
Special Listing Condition Corporate Relo
Read Less Info
Want to know what your home might be worth? Contact us for a FREE valuation!

Our team is ready to help you sell your home for the highest possible price ASAP
© 2025 Listings courtesy of MRED as distributed by MLS GRID. All Rights Reserved.
Bought with Danielle Brackmann • john greene, Realtor
"My job is to find and attract mastery-based agents to the office, protect the culture, and make sure everyone is happy! "






