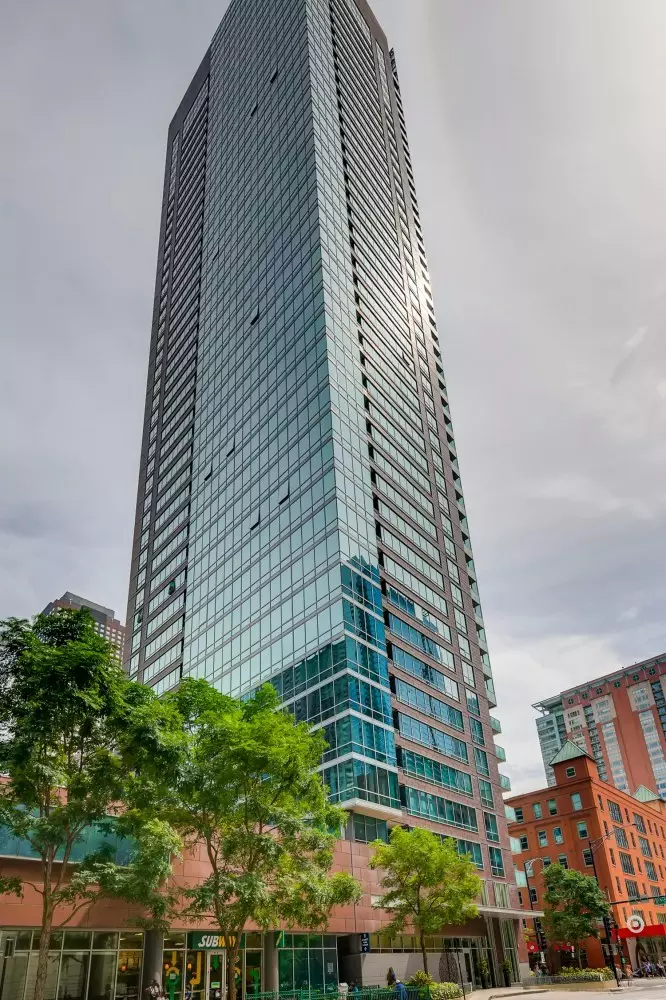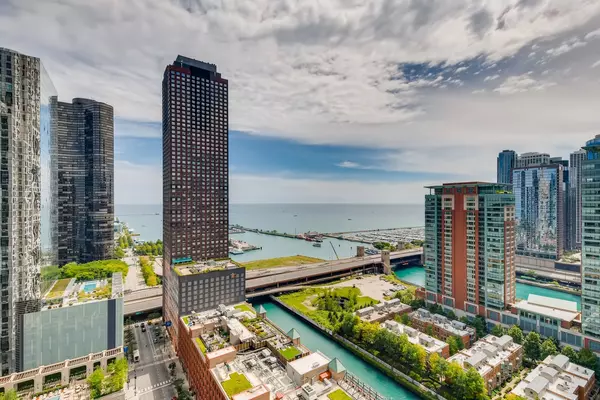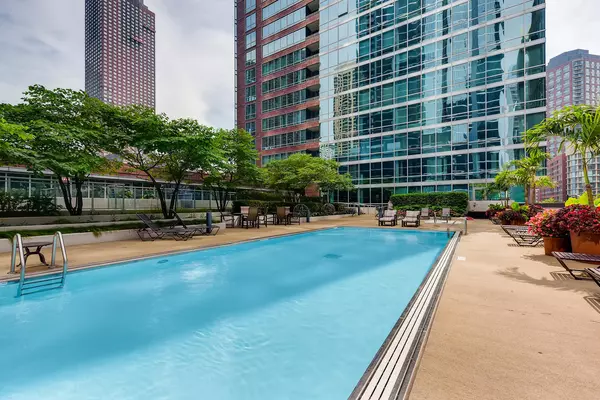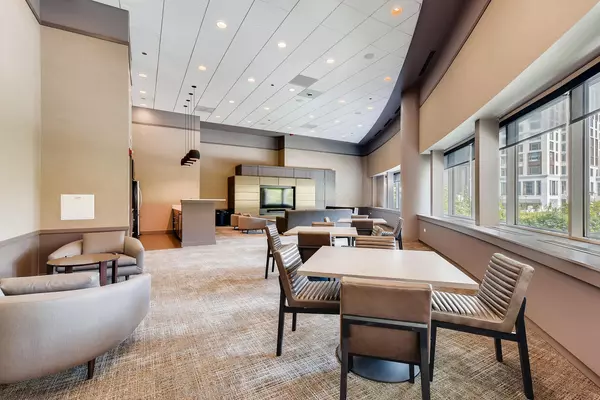$975,000
$1,100,000
11.4%For more information regarding the value of a property, please contact us for a free consultation.
3 Beds
2.5 Baths
1,803 SqFt
SOLD DATE : 06/13/2023
Key Details
Sold Price $975,000
Property Type Condo
Sub Type Condo
Listing Status Sold
Purchase Type For Sale
Square Footage 1,803 sqft
Price per Sqft $540
Subdivision Parkview Condominiums
MLS Listing ID 11737871
Sold Date 06/13/23
Bedrooms 3
Full Baths 2
Half Baths 1
HOA Fees $1,361/mo
Year Built 2008
Annual Tax Amount $18,393
Tax Year 2021
Lot Dimensions COMMON
Property Description
Exquisite views from this beautiful 3BD / 2.1BA, southeast corner condo. This gorgeous unit offers stunning panoramic views of the lake, city and river, all through its floor to ceiling windows, which are complemented by hardwood flooring in the foyer, living room, third bedroom and dining area. The open kitchen includes 42" cherry cabinets, stainless appliances, granite countertops, tiled backsplash, breakfast bar as well as a panty. Both ensuite bedrooms have custom walk-in closets with primary suite offering dual vanity and separate shower. Full automated shades throughout the unit and built out closets. All this and more in this full amenity building with outdoor pool, fitness center, club room, bike room, 24hr door staff and on-site management. Building sits on a 1.5 acre park that was redone and designed by Michael Van Valkenburgh Associates. All in the heart of Streeterville! Walking distance from Navy Pier and Magnificent Mile. One deeded parking space Available for purchase $45k!
Location
State IL
County Cook
Rooms
Basement None
Interior
Interior Features Hardwood Floors, Laundry Hook-Up in Unit, Storage
Heating Forced Air, Indv Controls, Zoned
Cooling Central Air
Fireplace Y
Appliance Range, Microwave, Dishwasher, Refrigerator, Washer, Dryer, Disposal, Stainless Steel Appliance(s), Wine Refrigerator
Laundry In Unit, Laundry Closet
Exterior
Exterior Feature Balcony
Parking Features Attached
Garage Spaces 1.0
Community Features Bike Room/Bike Trails, Door Person, Elevator(s), Exercise Room, Storage, Health Club, On Site Manager/Engineer, Park, Party Room, Sundeck, Pool, Receiving Room, Service Elevator(s), Valet/Cleaner, Spa/Hot Tub
View Y/N true
Building
Lot Description Common Grounds, Park Adjacent
Foundation Reinforced Caisson
Sewer Public Sewer
Water Public
New Construction false
Schools
Elementary Schools Ogden Elementary
School District 299, 299, 299
Others
Pets Allowed Cats OK, Dogs OK
HOA Fee Include Heat, Air Conditioning, Water, Gas, Doorman, TV/Cable, Exercise Facilities, Pool, Exterior Maintenance, Lawn Care, Snow Removal
Ownership Condo
Special Listing Condition None
Read Less Info
Want to know what your home might be worth? Contact us for a FREE valuation!

Our team is ready to help you sell your home for the highest possible price ASAP
© 2025 Listings courtesy of MRED as distributed by MLS GRID. All Rights Reserved.
Bought with Robert Thomas • Jameson Sotheby's Int'l Realty
"My job is to find and attract mastery-based agents to the office, protect the culture, and make sure everyone is happy! "






