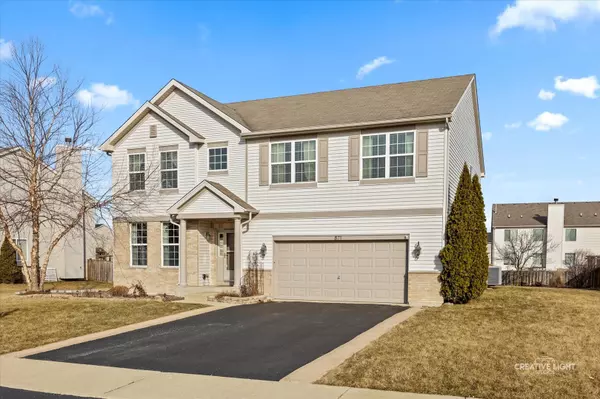$372,500
$369,900
0.7%For more information regarding the value of a property, please contact us for a free consultation.
4 Beds
2.5 Baths
3,076 SqFt
SOLD DATE : 06/12/2023
Key Details
Sold Price $372,500
Property Type Single Family Home
Sub Type Detached Single
Listing Status Sold
Purchase Type For Sale
Square Footage 3,076 sqft
Price per Sqft $121
Subdivision Raintree Village
MLS Listing ID 11779547
Sold Date 06/12/23
Style Traditional
Bedrooms 4
Full Baths 2
Half Baths 1
HOA Fees $48/qua
Year Built 2007
Annual Tax Amount $10,829
Tax Year 2021
Lot Size 7,200 Sqft
Lot Dimensions 60X120
Property Description
Over 3,000 sqft in this beautiful home with an open floorplan, nothing to do but move right in! NEW refrigerator, NEW dishwasher and NEW stove! Brand NEW carpeting and fresh paint in all bedrooms, kitchen and office! Light and bright kitchen with stainless steel appliances, eating area and large island/breakfast bar. Spacious 2 story family room with large windows and fireplace, perfect for chilly nights! One-of-a-kind master bedroom with a private spa-like bathroom, featuring a dual sink vanity, soaking tub, and separate shower. 3 bedrooms down the hall with tons of closet space and strikingly updated powder room. Unfinished basement ready for your finishing touches. Huge backyard with newer patio, firepit and a shed! This gem is walking distance to parks, Yorkville Middle School, and easy access to Rt 47! Located in Raintree Subdivision with clubhouse and pool! This one is a must see!
Location
State IL
County Kendall
Community Clubhouse, Park, Pool, Sidewalks, Street Lights, Street Paved
Rooms
Basement Partial
Interior
Interior Features Vaulted/Cathedral Ceilings
Heating Natural Gas, Forced Air
Cooling Central Air
Fireplaces Number 1
Fireplaces Type Gas Starter
Fireplace Y
Appliance Range, Microwave, Dishwasher, Refrigerator, Disposal
Laundry Gas Dryer Hookup
Exterior
Exterior Feature Patio, Storms/Screens
Parking Features Attached
Garage Spaces 2.0
View Y/N true
Roof Type Asphalt
Building
Story 2 Stories
Foundation Concrete Perimeter
Sewer Public Sewer
Water Public
New Construction false
Schools
Elementary Schools Circle Center Grade School
Middle Schools Yorkville Intermediate School
High Schools Yorkville High School
School District 115, 115, 115
Others
HOA Fee Include Insurance, Pool
Ownership Fee Simple w/ HO Assn.
Special Listing Condition None
Read Less Info
Want to know what your home might be worth? Contact us for a FREE valuation!

Our team is ready to help you sell your home for the highest possible price ASAP
© 2025 Listings courtesy of MRED as distributed by MLS GRID. All Rights Reserved.
Bought with Gina Murphy • Crosstown Realtors, Inc.
"My job is to find and attract mastery-based agents to the office, protect the culture, and make sure everyone is happy! "






