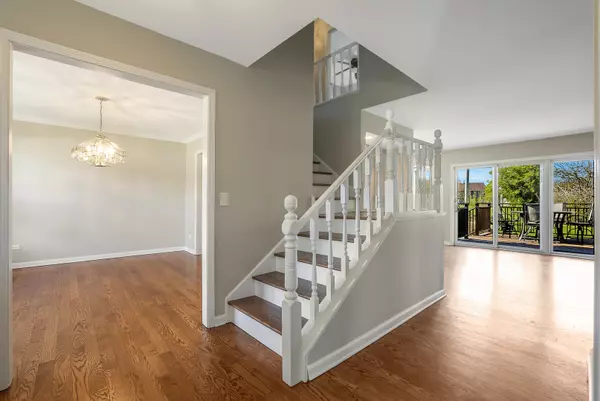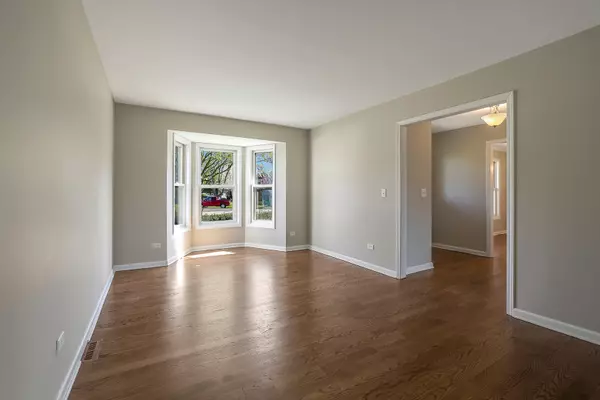$508,000
$499,500
1.7%For more information regarding the value of a property, please contact us for a free consultation.
4 Beds
3.5 Baths
2,969 SqFt
SOLD DATE : 06/05/2023
Key Details
Sold Price $508,000
Property Type Single Family Home
Sub Type Detached Single
Listing Status Sold
Purchase Type For Sale
Square Footage 2,969 sqft
Price per Sqft $171
Subdivision Country Creek
MLS Listing ID 11775885
Sold Date 06/05/23
Bedrooms 4
Full Baths 3
Half Baths 1
Year Built 1987
Annual Tax Amount $10,654
Tax Year 2022
Lot Size 0.320 Acres
Lot Dimensions 51 X 185 X 161 X 120
Property Description
ELEGANT FOUR BEDROOM 2STORY HOME CUSTOM BUILT BY THE OWNER FOR HIS OWN FAMILY. HOME IS NESTLED ON A TREE LINED CUL-DE-SAC BACKING TO A GREEN BELT AND BARTLETT TRAIL. THIS 3000 +SQ FT HOME COMES COMPLETE WITH FINISHED BASEMENT, IN HOME OFFICE, LUXURY MASTER SUITE WITH SPA LIKE MASTER BATH WITH WHIRLPOOL TUB AND SEPARATE SHOWER, A TRUE 3 CAR GARAGE AND MORE! THIS HOME HAS A 23 X 12 SECOND BEDROOM THAT CAN BE WHATEVER YOU CAN IMAGINE, A TOP OF THE LINE LG WASHER AND DRYER THAT WILL STEAM OUT WRINKLES, GLEAMING RED OAK HARDWOOD FLOORS, BRAND NEW CARPET, WOODBURNING FIREPLACE WITH GAS STARTER LOCATED IN A COMFORTABLE FAMILY ROOM DESIGNED FOR ENTERTAINING. RESORT STYLE BACKYARD WITH A 24 X 16 X 4.5 POOL WITH DECK, AN OVERSIZED PATIO. ALL THIS AND LOCATED IN TOWN, CONVENIENT TO SHOPPING, RESTAURANTS, PARKS, TRAILS AND PLAYGROUNDS. THIS HOME WAS REDONE IN 2022/23. COME TAKE A LOOK !
Location
State IL
County Du Page
Community Park, Pool, Tennis Court(S), Horse-Riding Trails, Lake, Sidewalks, Street Lights, Street Paved
Rooms
Basement Full
Interior
Interior Features Skylight(s), Hardwood Floors, Solar Tubes/Light Tubes, Second Floor Laundry, Pantry
Heating Natural Gas, Forced Air
Cooling Central Air
Fireplaces Number 1
Fireplaces Type Wood Burning, Attached Fireplace Doors/Screen, Gas Starter
Fireplace Y
Appliance Dishwasher, Refrigerator, Washer, Dryer, Disposal, Cooktop, Built-In Oven, Range Hood
Laundry Gas Dryer Hookup
Exterior
Exterior Feature Deck, Stamped Concrete Patio, Above Ground Pool, Storms/Screens
Parking Features Attached
Garage Spaces 3.0
Pool above ground pool
View Y/N true
Roof Type Asphalt
Building
Lot Description Cul-De-Sac, Backs to Open Grnd
Story 2 Stories
Foundation Concrete Perimeter
Sewer Public Sewer
Water Lake Michigan, Public
New Construction false
Schools
Elementary Schools Centennial School
Middle Schools East View Middle School
High Schools Bartlett High School
School District 46, 46, 46
Others
HOA Fee Include None
Ownership Fee Simple
Special Listing Condition None
Read Less Info
Want to know what your home might be worth? Contact us for a FREE valuation!

Our team is ready to help you sell your home for the highest possible price ASAP
© 2025 Listings courtesy of MRED as distributed by MLS GRID. All Rights Reserved.
Bought with Ketan Thakkar • Real People Realty
"My job is to find and attract mastery-based agents to the office, protect the culture, and make sure everyone is happy! "






