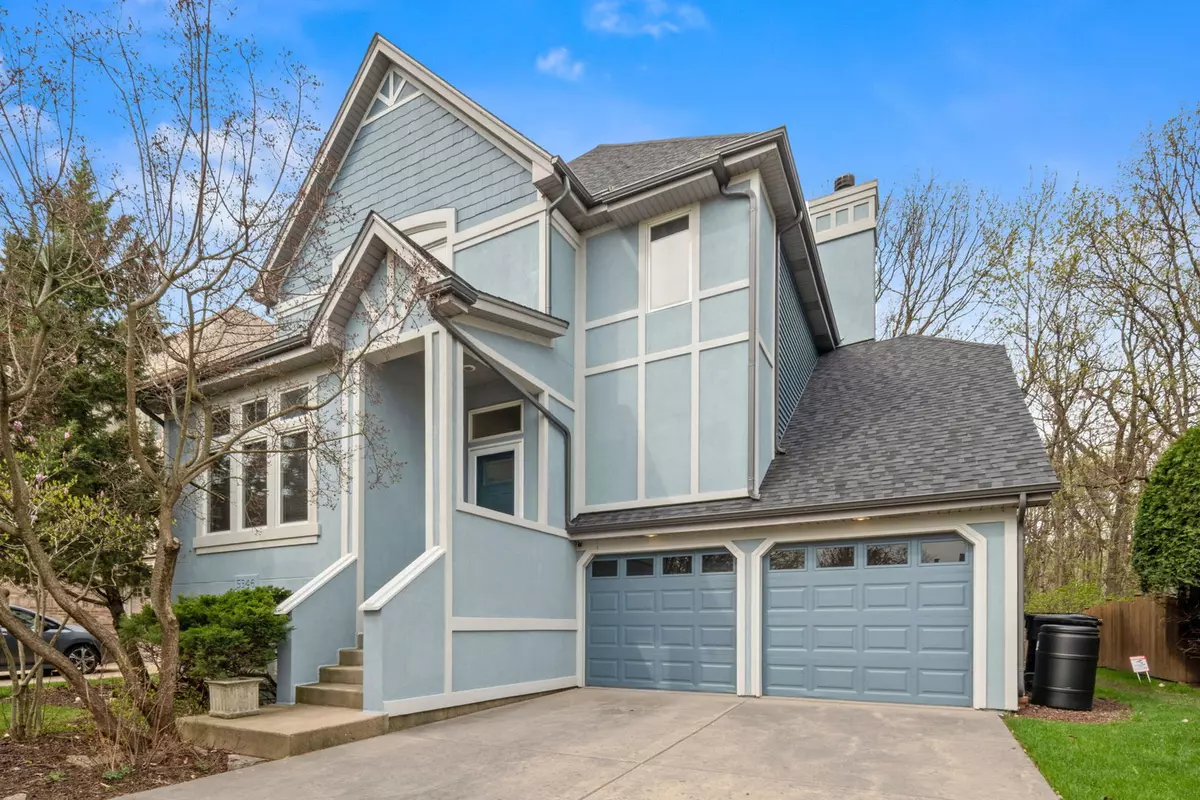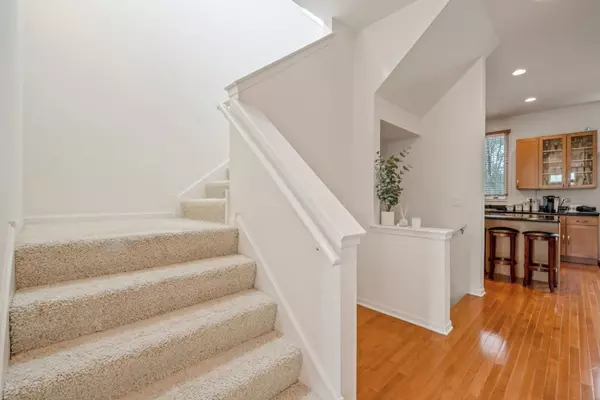$725,000
$700,000
3.6%For more information regarding the value of a property, please contact us for a free consultation.
3 Beds
2.5 Baths
3,200 SqFt
SOLD DATE : 05/31/2023
Key Details
Sold Price $725,000
Property Type Single Family Home
Sub Type Detached Single
Listing Status Sold
Purchase Type For Sale
Square Footage 3,200 sqft
Price per Sqft $226
Subdivision Sauganash Woods
MLS Listing ID 11767266
Sold Date 05/31/23
Bedrooms 3
Full Baths 2
Half Baths 1
HOA Fees $12/ann
Year Built 2001
Annual Tax Amount $9,617
Tax Year 2021
Lot Dimensions 51.5 X 94 X 50 X 105
Property Description
Rare opportunity to own this gorgeous house in the beautiful neighborhood of Sauganash Woods! This house is a gem, as it has only had a one-person owner, and has been meticulously maintained since it was built new in 2001. Very spacious two-story house with an ATTACHED TWO CAR GARAGE and a full basement. As you enter the formal foyer, you walk into the big living room/dining room area highlighted with hardwood floors, custom light fixture, and beautiful bay windows. Next, there is a powder room. Then leads into the bright, open kitchen complete with - 42-inch cabinets, granite countertops, stainless appliances, and an island. It's large enough for a breakfast table and has sliding doors to the two-story deck with a view of the peaceful and serene forest preserve! From the kitchen, step down into the large family room with dramatic vaulted ceilings and a cozy wood burning fireplace. This room also has a door that leads to the lower part of the two-story deck, perfect for entertaining and enjoying the sunshine and nature. The huge two car garage is right off the family room. On the 2nd floor is the huge primary suite, with an enormous walk-in closet, and its own private spa like bathroom featuring marble, a long vanity with two sinks and plenty of storage; and a soaking tub with a walk-in shower. There are two other spacious bedrooms and a full bathroom on the second floor. The basement has another large family room and a bonus room that can be used as an office/den/exercise room or enclosed for an additional bedroom. The house is move-in ready! Wonderful neighborhood to walk and bike safely. This house will not last long.
Location
State IL
County Cook
Community Curbs, Sidewalks, Street Lights, Street Paved
Rooms
Basement Full, English
Interior
Interior Features Vaulted/Cathedral Ceilings, Hardwood Floors, Built-in Features, Walk-In Closet(s)
Heating Natural Gas
Cooling Central Air
Fireplaces Number 1
Fireplace Y
Appliance Range, Microwave, Dishwasher, Refrigerator, Washer, Dryer, Disposal, Stainless Steel Appliance(s)
Laundry In Unit
Exterior
Parking Features Attached
Garage Spaces 2.0
View Y/N true
Building
Story 3 Stories
Sewer Public Sewer
Water Public
New Construction false
Schools
School District 299, 299, 299
Others
HOA Fee Include None
Ownership Fee Simple
Special Listing Condition List Broker Must Accompany
Read Less Info
Want to know what your home might be worth? Contact us for a FREE valuation!

Our team is ready to help you sell your home for the highest possible price ASAP
© 2025 Listings courtesy of MRED as distributed by MLS GRID. All Rights Reserved.
Bought with Edward Grochowiak • @properties Christie's International Real Estate
"My job is to find and attract mastery-based agents to the office, protect the culture, and make sure everyone is happy! "






