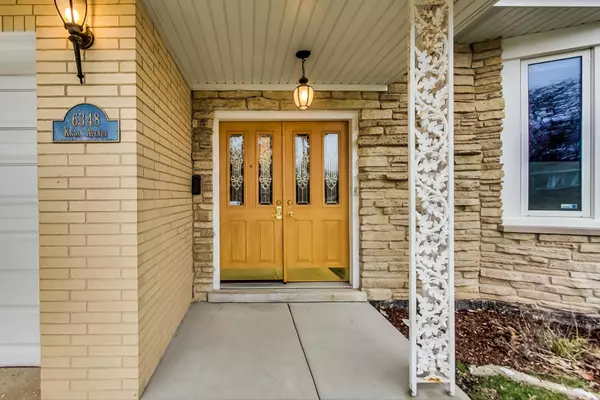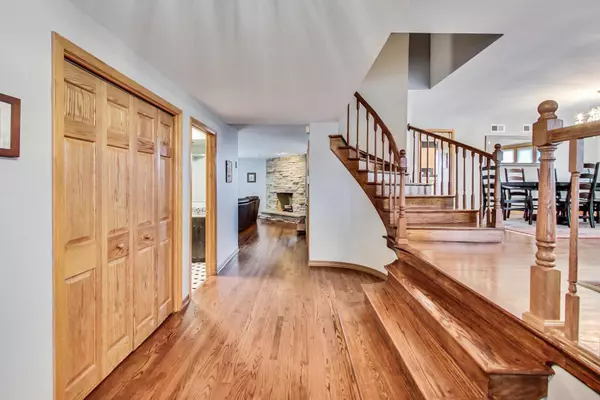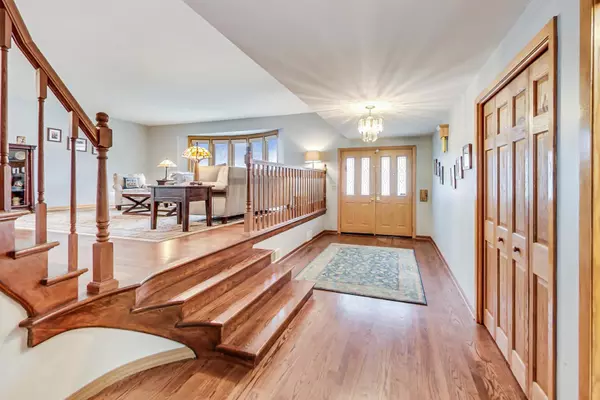$617,500
$635,000
2.8%For more information regarding the value of a property, please contact us for a free consultation.
3 Beds
2.5 Baths
2,645 SqFt
SOLD DATE : 05/26/2023
Key Details
Sold Price $617,500
Property Type Single Family Home
Sub Type Detached Single
Listing Status Sold
Purchase Type For Sale
Square Footage 2,645 sqft
Price per Sqft $233
Subdivision Sauganash
MLS Listing ID 11734981
Sold Date 05/26/23
Bedrooms 3
Full Baths 2
Half Baths 1
Year Built 1968
Annual Tax Amount $12,649
Tax Year 2021
Lot Size 7,278 Sqft
Lot Dimensions 61X132
Property Description
Welcome to this beautiful and spacious home located in the sought after neighborhood of Sauganash. Enjoy room for everyone with over 3,400 square feet of living space making it the perfect home for families and or those that love to entertain. Highlights include: oak hardwood floors throughout; Large Living Room/Dining Room; Family Room with stone wood burning fireplace; eat-in Kitchen: sub-basement/Rec Room and two car attached garage. There are 3 large bedrooms and 2 1/2 bathrooms including a Primary en suite bedroom. As you enter the home through the double doors, you'll be greeted by a large Foyer that leads to a handful of steps up to the open-concept living and dining areas. The living room is huge and features a bay window that allows for tons of natural light. The adjacent dining room offers ample space for hosting dinner parties and holiday gatherings. The eat-in kitchen, with a view of the yard has tons of counter space, a double oven, cook top range with hood, oak cabinetry and Pantry closet. The primary bedroom suite is located on the second level and features a spacious bedroom, bathroom and walk-in closet. The remaining bedrooms are very good sized bedrooms. Outside, you'll find a large backyard with a patio area and plenty of space for outdoor dining and entertaining. The home features a 2-car attached garage that leads directly to your Laundry/Mud Room. Walk to two top ranked grammar schools and just minutes from walking trail, Sauganash Park, 90/94, Whole Foods, Alarmist Brewery, Forest Glen Metra stop and so much more.
Location
State IL
County Cook
Community Curbs, Sidewalks, Street Lights, Street Paved
Rooms
Basement Full
Interior
Interior Features Hardwood Floors, First Floor Laundry, Walk-In Closet(s), Some Window Treatmnt, Drapes/Blinds, Paneling, Pantry
Heating Natural Gas
Cooling Central Air
Fireplaces Number 1
Fireplaces Type Wood Burning
Fireplace Y
Appliance Double Oven, Range, Dishwasher, Refrigerator, Washer, Dryer, Cooktop, Range Hood, Range Hood
Laundry Gas Dryer Hookup, In Unit, Sink
Exterior
Exterior Feature Patio, Storms/Screens
Parking Features Attached
Garage Spaces 2.0
View Y/N true
Roof Type Asphalt
Building
Lot Description Corner Lot, Fenced Yard
Story Split Level w/ Sub
Foundation Concrete Perimeter
Sewer Public Sewer
Water Lake Michigan
New Construction false
Schools
Elementary Schools Sauganash Elementary School
Middle Schools Sauganash Elementary School
High Schools Taft High School
School District 299, 299, 299
Others
HOA Fee Include None
Ownership Fee Simple
Special Listing Condition None
Read Less Info
Want to know what your home might be worth? Contact us for a FREE valuation!

Our team is ready to help you sell your home for the highest possible price ASAP
© 2025 Listings courtesy of MRED as distributed by MLS GRID. All Rights Reserved.
Bought with Ehigbai Odion • Mills Realty Inc
"My job is to find and attract mastery-based agents to the office, protect the culture, and make sure everyone is happy! "






