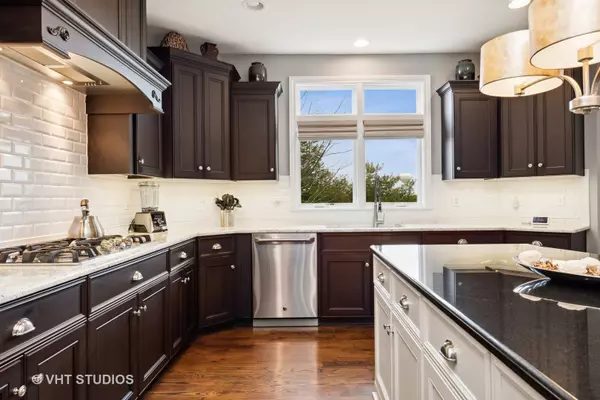$800,000
$795,000
0.6%For more information regarding the value of a property, please contact us for a free consultation.
4 Beds
4 Baths
4,366 SqFt
SOLD DATE : 05/25/2023
Key Details
Sold Price $800,000
Property Type Single Family Home
Sub Type Detached Single
Listing Status Sold
Purchase Type For Sale
Square Footage 4,366 sqft
Price per Sqft $183
Subdivision Grande Park
MLS Listing ID 11740228
Sold Date 05/25/23
Style Contemporary
Bedrooms 4
Full Baths 3
Half Baths 2
HOA Fees $75/ann
Year Built 2013
Annual Tax Amount $16,104
Tax Year 2021
Lot Size 0.340 Acres
Lot Dimensions 73X145X134X153
Property Description
This is a former model home for King's Court Builders, one of the area's premier luxury home builders. Every detail, from the front door throughout the entire home speaks to quality and master workmanship. The stunning entrance, with sweeping staircase, Juliette balcony and remarkable architectural details will absolutely dazzle you. Gorgeous hardwood floors sweep through the entry, dining and living room and throughout the kitchen. The formal dining room has a coffered ceiling and doors opening onto the front porch for al fresco dining. The enormous family room is a wow. Be prepared to be amazed at the impressive 2 story hardwood fireplace matching the gorgeous hardwood pillars. Look up at the special ceiling treatments. Extraordinary describes the kitchen. Everything you could want is right here- lovely and functional butler area, walk-in pantry, huge island with a remarkable granite counter, double oven, beverage bar, Stainless Steel appliances, lovely hardwood cabinets offering tons of storage, and breakfast area. There is a mud room, with cubbies, and a separate laundry area with additional storage. Lovely powder room with unique sink and arched ceiling. Main floor office has great view of the yard. The extraordinary primary suite is an enormous sanctuary to be enjoyed. Great natural light, reading nook, ceiling fan, all add to the ambiance. Enjoy the unparalleled bath with double vanity, 2 person see through shower, updated lighting throughout, walk through closet and the slipper tub tucked away to soak and relax. The second level also has a ensuite guest room, two more large bedroom connected with a jack and jill bath, and a bonus room to make what you want! The lower level is truly an extension of this gorgeous home, offering even more living and entertaining space. Enjoy your daily workout in this 'extreme' exercise space! Like to craft-there is a separate room just for you. Theater room complete with screen and surround sound that stays with the home. Like to party-you'll make great use of the DJ room. AND there is another kitchen complete with kegerator, beverage fridge, dishwasher and island with additional storage. There is another office in the lower level as well. Direct access to the garage. This home is simply special. Close to shopping, restaurants, and serviced by District 308 schools.
Location
State IL
County Kendall
Community Clubhouse, Park, Pool, Tennis Court(S), Lake, Sidewalks
Rooms
Basement Full
Interior
Interior Features Vaulted/Cathedral Ceilings, Hardwood Floors, First Floor Laundry, Walk-In Closet(s), Coffered Ceiling(s), Open Floorplan, Granite Counters, Pantry
Heating Natural Gas, Forced Air, Sep Heating Systems - 2+, Zoned
Cooling Central Air, Zoned
Fireplaces Number 1
Fireplaces Type Gas Log, Heatilator
Fireplace Y
Appliance Double Oven, Microwave, Dishwasher, Refrigerator, Stainless Steel Appliance(s), Wine Refrigerator
Exterior
Exterior Feature Patio, Storms/Screens
Parking Features Attached
Garage Spaces 3.0
View Y/N true
Roof Type Asphalt
Building
Lot Description Landscaped, Park Adjacent
Story 2 Stories
Foundation Concrete Perimeter
Sewer Public Sewer, Sewer-Storm
Water Lake Michigan
New Construction false
Schools
Elementary Schools Grande Park Elementary School
Middle Schools Murphy Junior High School
High Schools Oswego East High School
School District 308, 308, 308
Others
HOA Fee Include Insurance, Clubhouse, Pool
Ownership Fee Simple
Special Listing Condition Home Warranty
Read Less Info
Want to know what your home might be worth? Contact us for a FREE valuation!

Our team is ready to help you sell your home for the highest possible price ASAP
© 2025 Listings courtesy of MRED as distributed by MLS GRID. All Rights Reserved.
Bought with Kathie Frerman • @properties Christie's International Real Estate
"My job is to find and attract mastery-based agents to the office, protect the culture, and make sure everyone is happy! "






