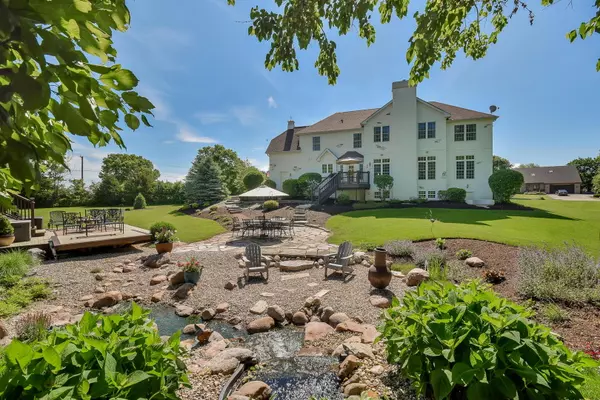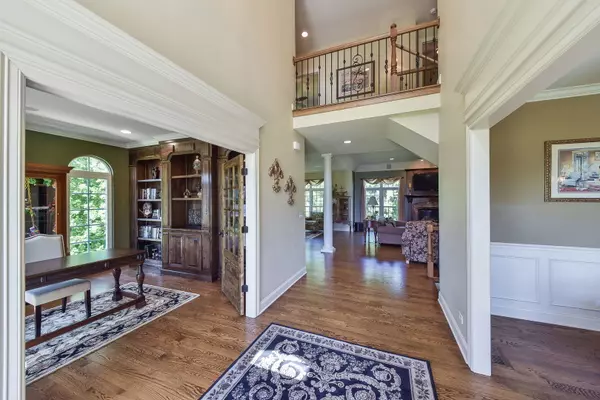$840,000
$850,000
1.2%For more information regarding the value of a property, please contact us for a free consultation.
5 Beds
4.5 Baths
4,169 SqFt
SOLD DATE : 05/11/2023
Key Details
Sold Price $840,000
Property Type Single Family Home
Sub Type Detached Single
Listing Status Sold
Purchase Type For Sale
Square Footage 4,169 sqft
Price per Sqft $201
Subdivision Pavillion Heights
MLS Listing ID 11655176
Sold Date 05/11/23
Bedrooms 5
Full Baths 4
Half Baths 1
Year Built 2008
Annual Tax Amount $13,248
Tax Year 2021
Lot Size 2.031 Acres
Lot Dimensions 219X442X305X290
Property Description
Your Private "Staycation Home"! This Is the Consummate Property for Working from Home, E-Learning & Entertaining...Magnificent Executive Retreat Poised on Over 2 Acre Wooded Lot! 5,500 SqFt+ of Finished Living Space in this Custom Built Home by "Christyn Builders" - Must See to Appreciate the Detail & Quality of Workmanship! Attention to Detail, Thoughtful Features such as Integrated Control System that you can access from anywhere in the world, via your Phone, IPad, IPod or Laptop, to Control the HVAC, Lighting, Audio/Video/Alarm Systems! 2 Fireplaces, one of which is in the Decadent Master Suite! Quality Finishes & Architectural Interest Around Every Corner - Vaults, Trays, Columns, Arches & Custom Designed & Crafted Solid Maple Fireplace Mantles & Range Hood! Solid Oak Hardwood Floors Throughout 1st Floor & 2nd Floor Hallway! Solid Core Knotty Elder Doors Throughout! 1st Floor Den w/Custom Cabinetry & Full Bathroom Adjacent. Formal Dining Room & 32'X15' Family Room w/Beautiful Gas Log Fireplace, Custom Cabinetry, Wet Bar is Adjacent To Magnificent Gourmet Kitchen w/Solid Maple Custom Cabinetry, Granite Countertops & Granite/Quartz Center Island Breakfast Bar. Custom Designed & Crafted Range Hood, & Energy Star Rated Appliances....MORE! MORE! MORE! ****This Spectacular Home Overlooks Your Own Woods & Backyard Paradise!
Location
State IL
County Kendall
Community Lake, Street Paved
Rooms
Basement Full
Interior
Interior Features Vaulted/Cathedral Ceilings, Bar-Wet, Hardwood Floors, Second Floor Laundry, First Floor Full Bath, Built-in Features, Walk-In Closet(s), Bookcases, Ceiling - 10 Foot, Ceiling - 9 Foot
Heating Natural Gas, Forced Air
Cooling Central Air
Fireplaces Number 2
Fireplaces Type Wood Burning, Gas Log
Fireplace Y
Appliance Double Oven, Microwave, Dishwasher, Refrigerator, Washer, Dryer, Built-In Oven, Water Softener Owned
Laundry In Unit, Sink
Exterior
Exterior Feature Deck, Patio, Storms/Screens, Fire Pit
Parking Features Attached
Garage Spaces 3.0
View Y/N true
Roof Type Asphalt
Building
Lot Description Corner Lot, Landscaped, Pond(s), Wooded, Mature Trees
Story 2 Stories
Foundation Concrete Perimeter
Sewer Septic-Private
Water Private Well
New Construction false
Schools
Elementary Schools Yorkville Intermediate School
Middle Schools Yorkville Middle School
High Schools Yorkville High School
School District 115, 115, 115
Others
HOA Fee Include None
Ownership Fee Simple
Special Listing Condition None
Read Less Info
Want to know what your home might be worth? Contact us for a FREE valuation!

Our team is ready to help you sell your home for the highest possible price ASAP
© 2025 Listings courtesy of MRED as distributed by MLS GRID. All Rights Reserved.
Bought with Diane Paxson • Coldwell Banker Gladstone
"My job is to find and attract mastery-based agents to the office, protect the culture, and make sure everyone is happy! "






