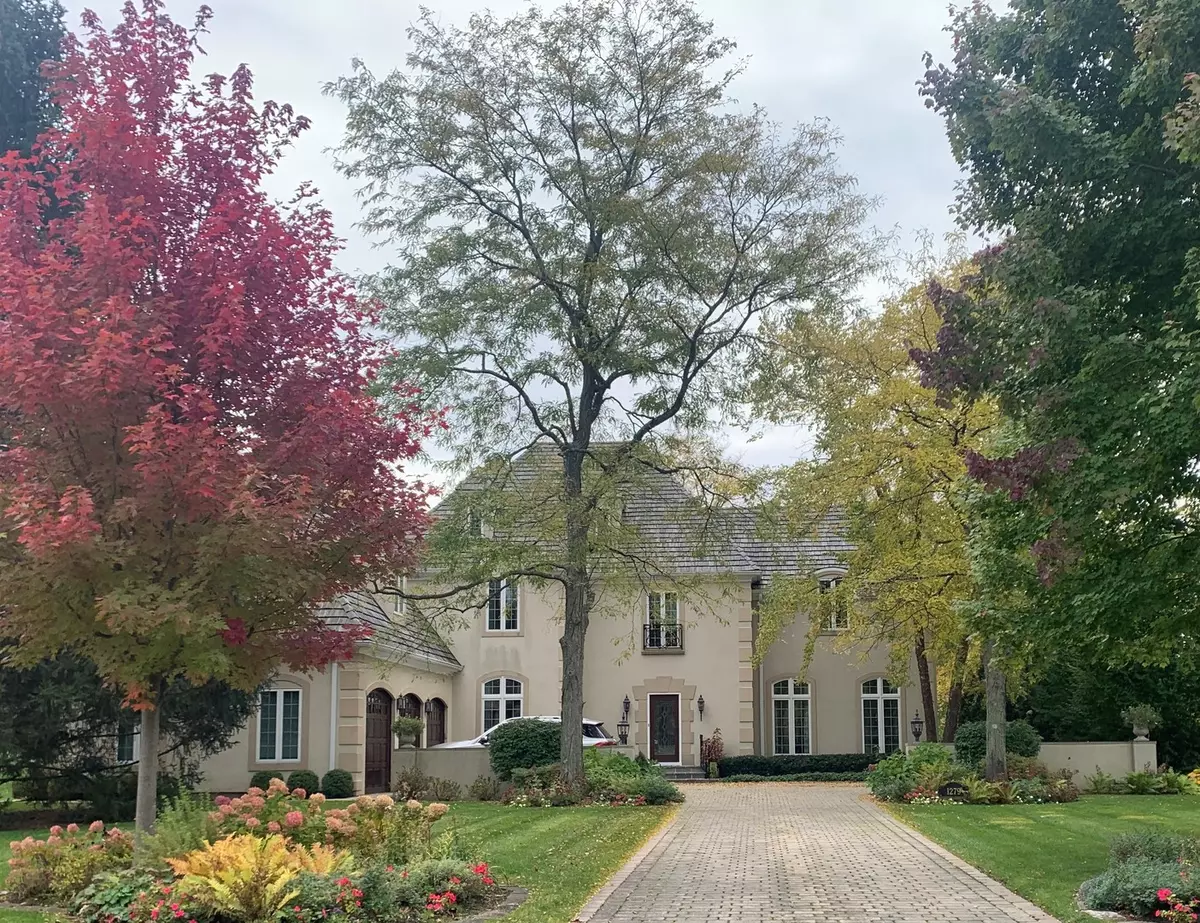$1,275,000
$1,299,000
1.8%For more information regarding the value of a property, please contact us for a free consultation.
5 Beds
5 Baths
4,424 SqFt
SOLD DATE : 05/05/2023
Key Details
Sold Price $1,275,000
Property Type Single Family Home
Sub Type Detached Single
Listing Status Sold
Purchase Type For Sale
Square Footage 4,424 sqft
Price per Sqft $288
Subdivision Arbor Ridge
MLS Listing ID 11669369
Sold Date 05/05/23
Bedrooms 5
Full Baths 4
Half Baths 2
HOA Fees $79/ann
Year Built 1990
Annual Tax Amount $19,729
Tax Year 2021
Lot Size 0.455 Acres
Lot Dimensions 19798
Property Description
Seller looking for spring closing ideally. No pictures yet ~~ This sophisticated Gene Martin home in Arbor Ridge, built in 1990, sits on almost half an acre close to Everett School and enjoys serene pond views. The beautiful paver driveway and walkway lead to bluestone steps and an elegant entrance. The three car, side-loading garage with wood doors contributes to the handsome curb appeal. On the main level, you will find a formal foyer with arched openings to the freshly painted & carpeted living room with gas fireplace, the dining room with French doors to the patio, and a formal office with custom built-ins. The oversized kitchen has been renovated with white cabinets, Quartzite counters, subway tile backsplash, and stainless steel appliances including Sub-zero refrigerator, beverage fridge, and warming drawer. This fantastic kitchen enjoys its own grill deck, and is also open to great room with soaring ceilings, brick fireplace, and French doors to rear patio. The main level also features a mud room with lockers, and a first floor laundry room with bonus double ovens for entertaining. This home has four bedrooms on the second level, and a fifth bedroom in the finished lower level. You will also find four full bathrooms, two powder rooms, and three fireplaces! The finished lower level has a great rec room, bedroom, bathroom, and ample storage. Additional features include wood floors, deep crown moldings, recessed lights, and beautiful doors. This meticulously maintained home enjoys many updates including cedar roof, windows, doors, bathroom updates, kitchen remodel, paint, carpet and more! In addition, there is room to expand above the garage.
Location
State IL
County Lake
Rooms
Basement Full
Interior
Heating Natural Gas, Forced Air
Cooling Central Air
Fireplaces Number 3
Fireplace Y
Exterior
Parking Features Attached
Garage Spaces 3.0
View Y/N true
Building
Story 2 Stories
Sewer Public Sewer
Water Public
New Construction false
Schools
Elementary Schools Everett Elementary School
Middle Schools Deer Path Middle School
High Schools Lake Forest High School
School District 67, 67, 115
Others
HOA Fee Include Other
Ownership Fee Simple
Special Listing Condition None
Read Less Info
Want to know what your home might be worth? Contact us for a FREE valuation!

Our team is ready to help you sell your home for the highest possible price ASAP
© 2025 Listings courtesy of MRED as distributed by MLS GRID. All Rights Reserved.
Bought with Lori Baker • Compass
"My job is to find and attract mastery-based agents to the office, protect the culture, and make sure everyone is happy! "

